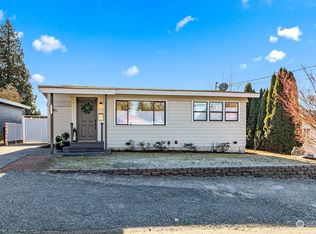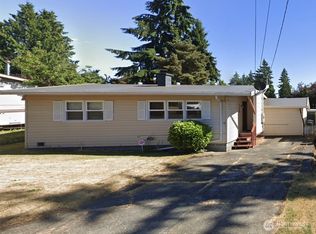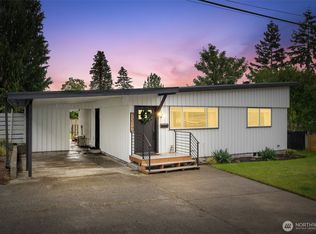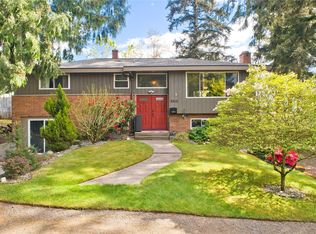Sold
Listed by:
William Grover,
Windermere Real Estate/PSR Inc
Bought with: American Classic Homes
$589,000
2309 NE 9th Place, Renton, WA 98056
3beds
1,320sqft
Single Family Residence
Built in 1942
6,412.03 Square Feet Lot
$590,700 Zestimate®
$446/sqft
$2,596 Estimated rent
Home value
$590,700
$543,000 - $638,000
$2,596/mo
Zestimate® history
Loading...
Owner options
Explore your selling options
What's special
Fantastic opportunity to own this 3 bedroom, 1.75 bathroom, 1 car carport home in convenient location! The main floor offers 3 bedrooms, updated kitchen, updated 3/4 bathroom with tile, living room & dining room. The lower level includes a family room (possible 4th bedroom?), updated full bath with tile, utility room & small shop/storage area. This home offers new interior & exterior paint, ductless AIR CONDITIONING with heat pump & forced-air furnace as well! New carpet in bonus basement! You will love the property as the private backyard has awesome landscaping that includes a covered patio, uncovered paver patio, small yard, raised garden, Japaneses maples & other shrubs/trees, alley access & sprinkler system. E-Z access to I-405! Wow!
Zillow last checked: 8 hours ago
Listing updated: September 29, 2025 at 04:05am
Listed by:
William Grover,
Windermere Real Estate/PSR Inc
Bought with:
Ryan Runge, 25405
American Classic Homes
Source: NWMLS,MLS#: 2390881
Facts & features
Interior
Bedrooms & bathrooms
- Bedrooms: 3
- Bathrooms: 2
- Full bathrooms: 1
- 3/4 bathrooms: 1
- Main level bathrooms: 1
- Main level bedrooms: 3
Primary bedroom
- Level: Main
Bedroom
- Level: Main
Bedroom
- Level: Main
Bathroom full
- Level: Lower
Bathroom three quarter
- Level: Main
Dining room
- Level: Main
Entry hall
- Level: Main
Family room
- Level: Lower
Kitchen without eating space
- Level: Main
Living room
- Level: Main
Utility room
- Level: Lower
Heating
- Ductless, Forced Air, Heat Pump, Electric, Oil
Cooling
- Ductless, Heat Pump
Appliances
- Included: Dishwasher(s), Dryer(s), Refrigerator(s), Stove(s)/Range(s), Washer(s), Water Heater: electric, Water Heater Location: basement
Features
- Ceiling Fan(s), Dining Room
- Flooring: Ceramic Tile, Hardwood, Laminate, Carpet
- Windows: Double Pane/Storm Window
- Basement: Partially Finished
- Has fireplace: No
Interior area
- Total structure area: 1,320
- Total interior livable area: 1,320 sqft
Property
Parking
- Total spaces: 1
- Parking features: Attached Carport, Driveway
- Has carport: Yes
- Covered spaces: 1
Features
- Levels: One
- Stories: 1
- Entry location: Main
- Patio & porch: Ceiling Fan(s), Double Pane/Storm Window, Dining Room, Water Heater
- Has view: Yes
- View description: Territorial
Lot
- Size: 6,412 sqft
- Features: Paved, Fenced-Partially, Outbuildings, Patio, Sprinkler System
- Topography: Level
- Residential vegetation: Fruit Trees, Garden Space
Details
- Parcel number: 7227500265
- Zoning description: Jurisdiction: City
- Special conditions: Standard
Construction
Type & style
- Home type: SingleFamily
- Property subtype: Single Family Residence
Materials
- Cement Planked, Wood Products, Cement Plank
- Foundation: Block, Poured Concrete
- Roof: Torch Down
Condition
- Updated/Remodeled
- Year built: 1942
Utilities & green energy
- Electric: Company: PSE
- Sewer: Sewer Connected, Company: Renton
- Water: Public, Company: Renton
Community & neighborhood
Location
- Region: Renton
- Subdivision: Renton
Other
Other facts
- Listing terms: Cash Out,Conventional,FHA,VA Loan
- Cumulative days on market: 49 days
Price history
| Date | Event | Price |
|---|---|---|
| 8/29/2025 | Sold | $589,000$446/sqft |
Source: | ||
| 7/29/2025 | Pending sale | $589,000$446/sqft |
Source: | ||
| 7/15/2025 | Price change | $589,000-1.8%$446/sqft |
Source: | ||
| 6/11/2025 | Listed for sale | $600,000+351.1%$455/sqft |
Source: | ||
| 12/17/1998 | Sold | $133,000$101/sqft |
Source: Public Record Report a problem | ||
Public tax history
| Year | Property taxes | Tax assessment |
|---|---|---|
| 2024 | $5,028 +6.8% | $487,000 +12.2% |
| 2023 | $4,706 -3.7% | $434,000 -13.5% |
| 2022 | $4,888 +18.2% | $502,000 +37.9% |
Find assessor info on the county website
Neighborhood: Sunset
Nearby schools
GreatSchools rating
- 3/10Highlands Elementary SchoolGrades: K-5Distance: 0.3 mi
- 6/10Mcknight Middle SchoolGrades: 6-8Distance: 0.6 mi
- 3/10Renton Senior High SchoolGrades: 9-12Distance: 1.6 mi

Get pre-qualified for a loan
At Zillow Home Loans, we can pre-qualify you in as little as 5 minutes with no impact to your credit score.An equal housing lender. NMLS #10287.
Sell for more on Zillow
Get a free Zillow Showcase℠ listing and you could sell for .
$590,700
2% more+ $11,814
With Zillow Showcase(estimated)
$602,514


