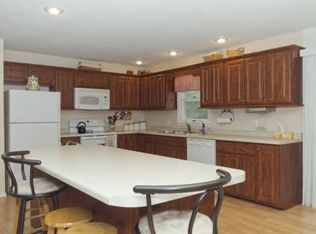Sold for $209,900
$209,900
2309 S Glenn Ave, Decatur, IL 62521
3beds
1,880sqft
Single Family Residence
Built in 1956
0.46 Acres Lot
$-- Zestimate®
$112/sqft
$1,894 Estimated rent
Home value
Not available
Estimated sales range
Not available
$1,894/mo
Zestimate® history
Loading...
Owner options
Explore your selling options
What's special
Lots of updates to this property! Many windows have been replaced and vinyl siding! Open concept main floor with lots of windows to see clear through one side to the other! Kitchen/LR/DR all open! Almost all hardwoods. Main floor also has den with built in bookshelves and knotty pine paneling. 1/2 bath shares w/d.
Property has community dock with lake access. Beautiful for sunsets! Also partial lake view. No direct frontage.
Zillow last checked: 8 hours ago
Listing updated: July 09, 2024 at 07:16am
Listed by:
Paula Cooley 217-864-6683,
Beck Realtors, Inc.
Bought with:
Jason White, 475178910
Brinkoetter REALTORS®
Source: CIBR,MLS#: 6241303 Originating MLS: Central Illinois Board Of REALTORS
Originating MLS: Central Illinois Board Of REALTORS
Facts & features
Interior
Bedrooms & bathrooms
- Bedrooms: 3
- Bathrooms: 2
- Full bathrooms: 1
- 1/2 bathrooms: 1
Bedroom
- Description: Flooring: Hardwood
- Level: Upper
Bedroom
- Description: Flooring: Hardwood
- Level: Upper
Bedroom
- Description: Flooring: Hardwood
- Level: Upper
Den
- Description: Flooring: Hardwood
- Level: Main
Dining room
- Description: Flooring: Hardwood
- Level: Main
Family room
- Description: Flooring: Laminate
- Level: Lower
- Width: 13
Other
- Features: Bathtub, Separate Shower
- Level: Upper
- Width: 7
Half bath
- Description: Flooring: Laminate
- Level: Main
Kitchen
- Description: Flooring: Vinyl
- Level: Main
Laundry
- Description: Flooring: Laminate
- Level: Main
Living room
- Description: Flooring: Hardwood
- Level: Main
Heating
- Gas
Cooling
- Central Air, Whole House Fan
Appliances
- Included: Dishwasher, Gas Water Heater, Oven, Range, Refrigerator
- Laundry: Main Level
Features
- Fireplace, Pull Down Attic Stairs, Workshop
- Windows: Replacement Windows
- Basement: Crawl Space
- Attic: Pull Down Stairs
- Number of fireplaces: 1
- Fireplace features: Family/Living/Great Room, Wood Burning
Interior area
- Total structure area: 1,880
- Total interior livable area: 1,880 sqft
- Finished area above ground: 1,652
Property
Parking
- Total spaces: 1.5
- Parking features: Attached, Garage
- Attached garage spaces: 1.5
Features
- Levels: Three Or More,Multi/Split
- Stories: 3
- Patio & porch: Open, Deck
- Exterior features: Deck, Dock, Workshop
- Has view: Yes
- View description: Lake
- Has water view: Yes
- Water view: Lake
- Waterfront features: Lake Privileges
- Body of water: Decatur
Lot
- Size: 0.46 Acres
Details
- Parcel number: 041225277012
- Zoning: R-1
- Special conditions: None
Construction
Type & style
- Home type: SingleFamily
- Architectural style: Tri-Level
- Property subtype: Single Family Residence
Materials
- Brick, Vinyl Siding
- Foundation: Crawlspace, Slab
- Roof: Asphalt
Condition
- Year built: 1956
Utilities & green energy
- Sewer: Public Sewer
- Water: Public
Community & neighborhood
Location
- Region: Decatur
- Subdivision: Brooks Mdw Park 1st Add
Other
Other facts
- Road surface type: Asphalt
Price history
| Date | Event | Price |
|---|---|---|
| 7/8/2024 | Pending sale | $209,900$112/sqft |
Source: | ||
| 7/5/2024 | Sold | $209,900$112/sqft |
Source: | ||
| 6/20/2024 | Contingent | $209,900$112/sqft |
Source: | ||
| 5/22/2024 | Price change | $209,900-4.5%$112/sqft |
Source: | ||
| 4/16/2024 | Listed for sale | $219,900+69.3%$117/sqft |
Source: | ||
Public tax history
| Year | Property taxes | Tax assessment |
|---|---|---|
| 2024 | $4,804 +0.8% | $49,624 +3.7% |
| 2023 | $4,764 +13.5% | $47,867 +16.6% |
| 2022 | $4,197 +6.4% | $41,042 +7.1% |
Find assessor info on the county website
Neighborhood: 62521
Nearby schools
GreatSchools rating
- 1/10Muffley Elementary SchoolGrades: K-6Distance: 0.7 mi
- 1/10Stephen Decatur Middle SchoolGrades: 7-8Distance: 5.1 mi
- 2/10Eisenhower High SchoolGrades: 9-12Distance: 1.3 mi
Schools provided by the listing agent
- Elementary: Muffley
- High: Eisenhower
- District: Decatur Dist 61
Source: CIBR. This data may not be complete. We recommend contacting the local school district to confirm school assignments for this home.
Get pre-qualified for a loan
At Zillow Home Loans, we can pre-qualify you in as little as 5 minutes with no impact to your credit score.An equal housing lender. NMLS #10287.
