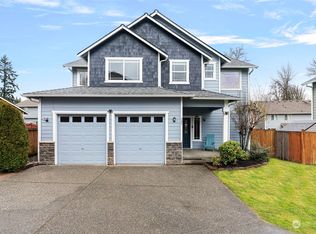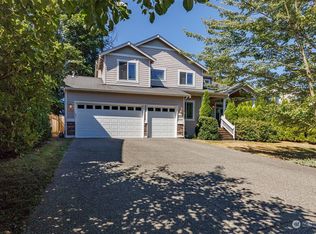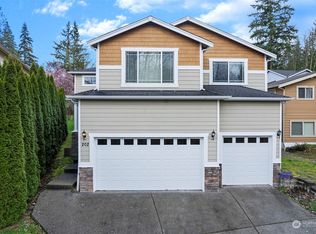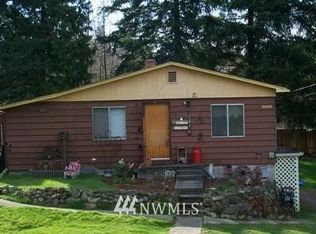Sold
Listed by:
Jenny Lau,
COMPASS
Bought with: Dulay Homes LLC
$1,027,500
231 198th Place SW, Bothell, WA 98012
5beds
2,420sqft
Single Family Residence
Built in 2006
6,682.1 Square Feet Lot
$1,024,100 Zestimate®
$425/sqft
$3,615 Estimated rent
Home value
$1,024,100
$952,000 - $1.10M
$3,615/mo
Zestimate® history
Loading...
Owner options
Explore your selling options
What's special
Proudly maintained, this 5-bedrm, 2.5-bath gem is truly move-in ready. Enjoy fresh interior paint, beautifully updated bathrooms, HW floors on the main level, brand-new carpet, central A/C & irrigation system in both front & backyard. Functional layout is perfect w/effortless entertaining, featuring a kitchen island, pantry, nook, & built-in desk that flow seamlessly into the living rm. Upstairs, w/a generous primary suite w/en-suite bath & lrg custom walk-in closet, w/four additional bedrm. Step outside to your own bkyard retreat—spacious & open complete w/an extended patio adjacent to a greenbelt, ideal for summer or peaceful morning coffee. All this, in the award-winning NS School District, w/quick access to I-5, I-405 & Alderwood Mall.
Zillow last checked: 8 hours ago
Listing updated: December 06, 2025 at 04:04am
Listed by:
Jenny Lau,
COMPASS
Bought with:
Amrita Rathore, 22028942
Dulay Homes LLC
Source: NWMLS,MLS#: 2417903
Facts & features
Interior
Bedrooms & bathrooms
- Bedrooms: 5
- Bathrooms: 3
- Full bathrooms: 2
- 1/2 bathrooms: 1
- Main level bathrooms: 1
Other
- Level: Main
Dining room
- Level: Main
Entry hall
- Level: Main
Kitchen with eating space
- Level: Main
Living room
- Level: Main
Utility room
- Level: Main
Heating
- Fireplace, 90%+ High Efficiency, Forced Air, Electric, Natural Gas
Cooling
- 90%+ High Efficiency, Central Air, HEPA Air Filtration
Appliances
- Included: Dishwasher(s), Disposal, Dryer(s), Microwave(s), Refrigerator(s), Stove(s)/Range(s), Washer(s), Garbage Disposal, Water Heater: Electric, Water Heater Location: Garage
Features
- Bath Off Primary, Dining Room
- Flooring: Ceramic Tile, Engineered Hardwood, Vinyl, Carpet
- Doors: French Doors
- Windows: Double Pane/Storm Window, Skylight(s)
- Basement: None
- Number of fireplaces: 1
- Fireplace features: Gas, Main Level: 1, Fireplace
Interior area
- Total structure area: 2,420
- Total interior livable area: 2,420 sqft
Property
Parking
- Total spaces: 2
- Parking features: Attached Garage
- Attached garage spaces: 2
Features
- Levels: Two
- Stories: 2
- Entry location: Main
- Patio & porch: Bath Off Primary, Double Pane/Storm Window, Dining Room, Fireplace, French Doors, Skylight(s), Walk-In Closet(s), Water Heater
- Has view: Yes
- View description: Territorial
Lot
- Size: 6,682 sqft
- Features: Adjacent to Public Land, Cul-De-Sac, Sidewalk, Fenced-Fully, High Speed Internet, Irrigation
Details
- Parcel number: 01037100000500
- Special conditions: Standard
Construction
Type & style
- Home type: SingleFamily
- Property subtype: Single Family Residence
Materials
- Cement/Concrete, Metal/Vinyl
- Foundation: Poured Concrete
- Roof: Composition
Condition
- Year built: 2006
- Major remodel year: 2006
Utilities & green energy
- Sewer: Sewer Connected, Company: Alderwood
- Water: Public, Company: Alderwood
Community & neighborhood
Location
- Region: Bothell
- Subdivision: Bothell
HOA & financial
HOA
- HOA fee: $100 annually
- Services included: Common Area Maintenance, Road Maintenance
- Association phone: 206-953-2399
Other
Other facts
- Listing terms: Conventional,FHA,VA Loan
- Cumulative days on market: 60 days
Price history
| Date | Event | Price |
|---|---|---|
| 11/5/2025 | Sold | $1,027,500-2%$425/sqft |
Source: | ||
| 10/13/2025 | Pending sale | $1,049,000$433/sqft |
Source: | ||
| 10/10/2025 | Price change | $1,049,000-4.5%$433/sqft |
Source: | ||
| 9/25/2025 | Price change | $1,099,000-1.8%$454/sqft |
Source: | ||
| 9/4/2025 | Price change | $1,119,000-2.3%$462/sqft |
Source: | ||
Public tax history
| Year | Property taxes | Tax assessment |
|---|---|---|
| 2024 | $8,350 +4.5% | $976,500 +3.8% |
| 2023 | $7,990 -0.8% | $941,200 -8.2% |
| 2022 | $8,054 +13.2% | $1,025,600 +41.3% |
Find assessor info on the county website
Neighborhood: 98012
Nearby schools
GreatSchools rating
- 6/10Frank Love Elementary SchoolGrades: PK-5Distance: 1.5 mi
- 7/10Kenmore Middle SchoolGrades: 6-8Distance: 3 mi
- 9/10Bothell High SchoolGrades: 9-12Distance: 4.2 mi
Schools provided by the listing agent
- Elementary: Crystal Springs Elem
- Middle: Canyon Park Middle School
- High: Bothell Hs
Source: NWMLS. This data may not be complete. We recommend contacting the local school district to confirm school assignments for this home.

Get pre-qualified for a loan
At Zillow Home Loans, we can pre-qualify you in as little as 5 minutes with no impact to your credit score.An equal housing lender. NMLS #10287.



