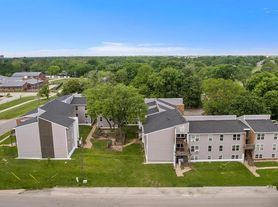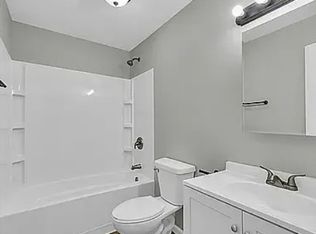This spacious 3-bedroom, 2-bath manufactured home offers comfort, convenience, and easy interstate access, located directly off I-74 in Urbana, IL. The home features a 2-car detached garage and an open, functional layout ideal for everyday living.
Enjoy a well-appointed kitchen with stainless steel appliances, plus the convenience of a washer and dryer included. The primary suite is a true retreat, featuring a master bathroom with dual Jack-and-Jill sinks and a relaxing jacuzzi tub.
With its prime location, modern amenities, and generous space, this home is a great opportunity for comfortable living with easy commuting access.
Thank you for your interest in this property! The minimum income requirement for this property is $4,125 of VERIFIABLE income per month. Applicants with credit scores over 650 will have a (single) Security Deposit of $1,375. Applicants with credit scores between 600-649 will have a (double) Security Deposit of $2,750. Applicants with a credit score of 599 and lower will have a (Triple) Security Deposit of $4,125, and additional application review will be required. We look forward to hearing from you!!
Townhouse for rent
$1,375/mo
231 Apple Tree Dr, Urbana, IL 61802
3beds
1,173sqft
Price may not include required fees and charges.
Townhouse
Available now
Cats, dogs OK
What's special
Open functional layoutWell-appointed kitchenWasher and dryer includedStainless steel appliancesRelaxing jacuzzi tub
- 35 days |
- -- |
- -- |
Zillow last checked: 10 hours ago
Listing updated: January 20, 2026 at 02:54am
Travel times
Facts & features
Interior
Bedrooms & bathrooms
- Bedrooms: 3
- Bathrooms: 2
- Full bathrooms: 2
Interior area
- Total interior livable area: 1,173 sqft
Property
Parking
- Details: Contact manager
Construction
Type & style
- Home type: Townhouse
- Property subtype: Townhouse
Building
Management
- Pets allowed: Yes
Community & HOA
Location
- Region: Urbana
Financial & listing details
- Lease term: Contact For Details
Price history
| Date | Event | Price |
|---|---|---|
| 12/17/2025 | Listed for rent | $1,375$1/sqft |
Source: Zillow Rentals Report a problem | ||
| 11/10/2025 | Sold | $56,500+1.8%$48/sqft |
Source: | ||
| 11/1/2025 | Pending sale | $55,500$47/sqft |
Source: | ||
| 9/24/2025 | Listed for sale | $55,500+177.5%$47/sqft |
Source: | ||
| 11/19/2018 | Sold | $20,000-25.9%$17/sqft |
Source: | ||
Neighborhood: 61802
Nearby schools
GreatSchools rating
- 2/10M L King Jr Elementary SchoolGrades: K-5Distance: 1.6 mi
- 1/10Urbana Middle SchoolGrades: 6-8Distance: 2.6 mi
- 3/10Urbana High SchoolGrades: 9-12Distance: 2.6 mi

