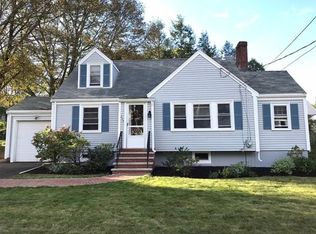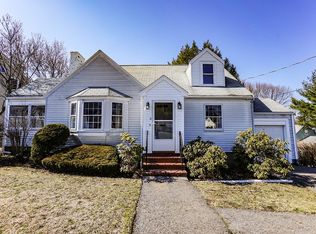Sold for $2,150,000
$2,150,000
231 Beal Rd, Waltham, MA 02453
4beds
4,721sqft
Single Family Residence
Built in 2025
7,575 Square Feet Lot
$2,169,300 Zestimate®
$455/sqft
$3,899 Estimated rent
Home value
$2,169,300
$2.02M - $2.34M
$3,899/mo
Zestimate® history
Loading...
Owner options
Explore your selling options
What's special
Welcome to this breathtaking new construction home, redefining luxury living! Boasting 4 spacious en-suite bedrooms with walk-in closets and designer details, including a first-floor en suite perfect for guests, or in-laws. The stunning home office inspires productivity, while the gourmet kitchen features a 9-foot island, high-end appliances, and sleek cabinetry—ideal for entertaining. The large living & dining room create a warm, inviting atmosphere w a fireplace. The enormous basement offers a family room with a wet bar, 2nd fireplace, flex rooms/space for a home gym & an extra guest bedroom. Outside, enjoy a lush backyard with a stone patio, deck, outdoor grill & greenery. The oversized 2-car garage provides ample storage, and 9-foot ceilings throughout—including the basement—add grandeur and openness. This magnificent residence blends luxury, comfort, and style - creating an unparalleled living experience - home to your dream lifestyle—where elegance meets excitement at every turn!
Zillow last checked: 8 hours ago
Listing updated: August 27, 2025 at 11:17am
Listed by:
Adriana Scholz 781-983-7858,
Lamacchia Realty, Inc. 781-786-8080
Bought with:
Real Estate Advisors Group
Coldwell Banker Realty - Belmont
Source: MLS PIN,MLS#: 73390959
Facts & features
Interior
Bedrooms & bathrooms
- Bedrooms: 4
- Bathrooms: 6
- Full bathrooms: 5
- 1/2 bathrooms: 1
- Main level bathrooms: 1
- Main level bedrooms: 1
Primary bedroom
- Features: Walk-In Closet(s), Flooring - Hardwood, Recessed Lighting
- Level: Second
- Area: 255
- Dimensions: 15 x 17
Bedroom 2
- Features: Walk-In Closet(s), Flooring - Hardwood, Recessed Lighting
- Level: Second
- Area: 208
- Dimensions: 13 x 16
Bedroom 3
- Features: Walk-In Closet(s), Flooring - Hardwood, Recessed Lighting
- Level: Second
- Area: 208
- Dimensions: 16 x 13
Bedroom 4
- Features: Closet, Flooring - Hardwood, Recessed Lighting
- Level: Main,First
- Area: 144
- Dimensions: 12 x 12
Primary bathroom
- Features: Yes
Bathroom 1
- Features: Bathroom - Half, Flooring - Hardwood
- Level: Main,First
- Area: 36
- Dimensions: 6 x 6
Bathroom 2
- Features: Bathroom - Full, Bathroom - Double Vanity/Sink, Bathroom - Tiled With Shower Stall, Bathroom - Tiled With Tub & Shower, Flooring - Stone/Ceramic Tile, Countertops - Stone/Granite/Solid, Enclosed Shower - Fiberglass, Double Vanity, Recessed Lighting, Lighting - Overhead, Soaking Tub
- Level: Second
- Area: 140
- Dimensions: 14 x 10
Bathroom 3
- Features: Bathroom - Full, Bathroom - Tiled With Shower Stall, Flooring - Stone/Ceramic Tile, Countertops - Stone/Granite/Solid, Enclosed Shower - Fiberglass, Recessed Lighting
- Level: Second
- Area: 80
- Dimensions: 10 x 8
Dining room
- Features: Flooring - Hardwood, Deck - Exterior, Exterior Access, Recessed Lighting
- Level: Main,First
- Area: 196
- Dimensions: 14 x 14
Family room
- Features: Closet, Closet/Cabinets - Custom Built, Flooring - Vinyl, Wet Bar, Recessed Lighting
- Level: Basement
- Area: 448
- Dimensions: 28 x 16
Kitchen
- Features: Flooring - Hardwood, Countertops - Stone/Granite/Solid, Kitchen Island, Cabinets - Upgraded, Exterior Access, Open Floorplan, Recessed Lighting, Stainless Steel Appliances, Gas Stove
- Level: Main,First
- Area: 288
- Dimensions: 18 x 16
Living room
- Features: Closet/Cabinets - Custom Built, Flooring - Hardwood, Deck - Exterior, Exterior Access, Open Floorplan, Recessed Lighting, Window Seat
- Level: Main,First
- Area: 255
- Dimensions: 15 x 17
Office
- Features: Ceiling - Vaulted, Flooring - Hardwood, Recessed Lighting
- Level: Main
- Area: 110
- Dimensions: 10 x 11
Heating
- Forced Air, Heat Pump, Electric
Cooling
- Central Air, Heat Pump
Appliances
- Included: Gas Water Heater, Range, Dishwasher, Disposal, Microwave, Refrigerator, Range Hood, Plumbed For Ice Maker
- Laundry: Flooring - Hardwood, Recessed Lighting, Second Floor, Electric Dryer Hookup, Washer Hookup
Features
- Bathroom - Full, Bathroom - Tiled With Tub, Countertops - Stone/Granite/Solid, Recessed Lighting, Soaking Tub, Bathroom - Tiled With Shower Stall, Enclosed Shower - Fiberglass, Vaulted Ceiling(s), Bathroom, Office, Bonus Room, Exercise Room, Wet Bar
- Flooring: Tile, Vinyl, Hardwood, Flooring - Stone/Ceramic Tile, Flooring - Hardwood, Flooring - Vinyl
- Doors: Insulated Doors
- Windows: Insulated Windows, Screens
- Basement: Full,Finished,Walk-Out Access,Interior Entry,Bulkhead,Sump Pump
- Number of fireplaces: 2
- Fireplace features: Family Room, Living Room
Interior area
- Total structure area: 4,721
- Total interior livable area: 4,721 sqft
- Finished area above ground: 3,321
- Finished area below ground: 1,400
Property
Parking
- Total spaces: 6
- Parking features: Attached, Garage Door Opener, Heated Garage, Storage, Workshop in Garage, Garage Faces Side, Oversized, Paved Drive, Off Street, Paved
- Attached garage spaces: 2
- Uncovered spaces: 4
Accessibility
- Accessibility features: No
Features
- Patio & porch: Porch, Deck - Composite, Patio
- Exterior features: Porch, Deck - Composite, Patio, Rain Gutters, Professional Landscaping, Sprinkler System, Decorative Lighting, Screens, Fenced Yard, Stone Wall
- Fencing: Fenced/Enclosed,Fenced
Lot
- Size: 7,575 sqft
- Features: Level
Details
- Parcel number: 834737
- Zoning: res
Construction
Type & style
- Home type: SingleFamily
- Architectural style: Colonial,Contemporary
- Property subtype: Single Family Residence
Materials
- Frame
- Foundation: Concrete Perimeter
- Roof: Shingle,Metal
Condition
- Year built: 2025
Utilities & green energy
- Electric: Circuit Breakers, Other (See Remarks)
- Sewer: Public Sewer
- Water: Public
- Utilities for property: for Gas Range, for Electric Oven, for Electric Dryer, Washer Hookup, Icemaker Connection
Community & neighborhood
Community
- Community features: Public Transportation, Shopping, Park, Walk/Jog Trails, Bike Path, Private School, Public School, University
Location
- Region: Waltham
- Subdivision: Warrendale
Price history
| Date | Event | Price |
|---|---|---|
| 8/27/2025 | Sold | $2,150,000-2.3%$455/sqft |
Source: MLS PIN #73390959 Report a problem | ||
| 7/5/2025 | Contingent | $2,199,900$466/sqft |
Source: MLS PIN #73390959 Report a problem | ||
| 6/13/2025 | Listed for sale | $2,199,900+231.8%$466/sqft |
Source: MLS PIN #73390959 Report a problem | ||
| 5/22/2024 | Sold | $663,000+10.5%$140/sqft |
Source: MLS PIN #73222679 Report a problem | ||
| 4/11/2024 | Listed for sale | $599,900$127/sqft |
Source: MLS PIN #73222679 Report a problem | ||
Public tax history
| Year | Property taxes | Tax assessment |
|---|---|---|
| 2025 | $6,841 +5.6% | $696,600 +3.7% |
| 2024 | $6,478 -1.9% | $672,000 +5% |
| 2023 | $6,606 -0.4% | $640,100 +7.5% |
Find assessor info on the county website
Neighborhood: 02453
Nearby schools
GreatSchools rating
- 7/10James Fitzgerald Elementary SchoolGrades: K-5Distance: 0.2 mi
- 6/10John W. McDevitt Middle SchoolGrades: 6-8Distance: 1.4 mi
- 3/10Waltham Sr High SchoolGrades: 9-12Distance: 1.5 mi
Schools provided by the listing agent
- Elementary: Fitzgerald
- Middle: Mcdevitt
- High: Waltham High
Source: MLS PIN. This data may not be complete. We recommend contacting the local school district to confirm school assignments for this home.
Get a cash offer in 3 minutes
Find out how much your home could sell for in as little as 3 minutes with a no-obligation cash offer.
Estimated market value$2,169,300
Get a cash offer in 3 minutes
Find out how much your home could sell for in as little as 3 minutes with a no-obligation cash offer.
Estimated market value
$2,169,300

