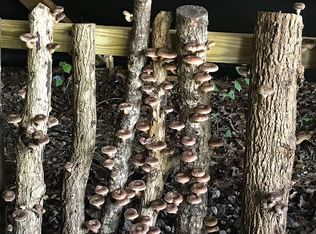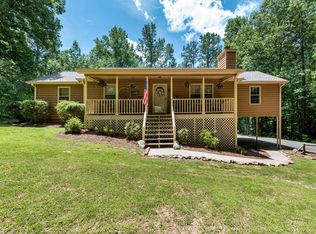Closed
Zestimate®
$450,000
231 Beaver Ridge Rd, Jasper, GA 30143
6beds
3,532sqft
Single Family Residence
Built in 2007
8.31 Acres Lot
$450,000 Zestimate®
$127/sqft
$2,789 Estimated rent
Home value
$450,000
$428,000 - $473,000
$2,789/mo
Zestimate® history
Loading...
Owner options
Explore your selling options
What's special
**Eligible for Special 100% Financing, NO PMI and Seller Paid Home Warranty for that extra peace of mind!** Welcome to 231 Beaver Ridge Road, Jasper, GA 30143, a captivating 6-bedroom, 3.5 bath Traditional-style home built in 2007. Nestled on a sprawling 8.31 acre parcel in scenic Pickens County , this 2,106sq ft residence combines comfort and charm with high ceilings, a welcoming foyer, built-in bookcases, and a cozy fireplace in the great room. The main level features include an oversized Primary Suite with vaulted ceilings, double vanities, separate tub and shower, and his and hers closets, along with an open kitchen boasting a breakfast bar and pantry, ideal for family life and entertaining. Upstairs and in the finished daylight basement, you'll find additional bedrooms plus flexible bonus room, library, or family rooms, expanding over 3,600sq ft of total finished living space. Outside, enjoy a peaceful retreat with a covered front porch, deck, balcony, and vast grounds perfect for outdoor activities or future expansion. A two-car garage, central air, electric heating, public water, and septic complete the practical amenities. Zoned for Pickens County Schools-Harmony Elementary, Pickens Middle, and Pickens High, this home offers a lifestyle that blends rural serenity with easy access to downtown Jasper and beyond. 231 Beaver Ridge Road is a Rare Opportunity for families seeking space, style, and Southern charm. Don't miss out on this one!
Zillow last checked: 8 hours ago
Listing updated: February 03, 2026 at 09:19am
Listed by:
Jonathan Mikula 262-224-8874,
Sanders Real Estate,
Alysia Hernandez Lopez 262-224-8874,
Sanders Real Estate
Bought with:
Julie Rosenberg, 316269
Keller Williams Rlty. Partners
Source: GAMLS,MLS#: 10618331
Facts & features
Interior
Bedrooms & bathrooms
- Bedrooms: 6
- Bathrooms: 4
- Full bathrooms: 3
- 1/2 bathrooms: 1
- Main level bathrooms: 1
- Main level bedrooms: 1
Kitchen
- Features: Breakfast Bar, Pantry
Heating
- Electric
Cooling
- Ceiling Fan(s), Central Air
Appliances
- Included: Dishwasher, Disposal, Dryer, Electric Water Heater
- Laundry: Common Area
Features
- High Ceilings, Bookcases, Double Vanity, Master On Main Level, Separate Shower, Vaulted Ceiling(s)
- Flooring: Carpet
- Basement: Finished,Full,Daylight
- Number of fireplaces: 1
- Fireplace features: Family Room, Other
- Common walls with other units/homes: No One Above
Interior area
- Total structure area: 3,532
- Total interior livable area: 3,532 sqft
- Finished area above ground: 2,106
- Finished area below ground: 1,426
Property
Parking
- Total spaces: 4
- Parking features: Garage Door Opener, Garage, Kitchen Level, Off Street
- Has garage: Yes
Features
- Levels: Two
- Stories: 2
- Exterior features: Balcony
- Has view: Yes
- View description: Seasonal View
Lot
- Size: 8.31 Acres
- Features: Level, Private
Details
- Parcel number: 062A 006 002
- Special conditions: As Is
Construction
Type & style
- Home type: SingleFamily
- Architectural style: Traditional
- Property subtype: Single Family Residence
Materials
- Stone, Other
- Foundation: Pillar/Post/Pier
- Roof: Composition
Condition
- Resale
- New construction: No
- Year built: 2007
Details
- Warranty included: Yes
Utilities & green energy
- Electric: 220 Volts
- Sewer: Septic Tank
- Water: Public
- Utilities for property: Cable Available, Electricity Available, High Speed Internet, Sewer Available, Phone Available, Water Available
Community & neighborhood
Security
- Security features: Carbon Monoxide Detector(s)
Community
- Community features: None
Location
- Region: Jasper
- Subdivision: None
Other
Other facts
- Listing agreement: Exclusive Agency
- Listing terms: Cash,Conventional,FHA
Price history
| Date | Event | Price |
|---|---|---|
| 2/2/2026 | Sold | $450,000-9.8%$127/sqft |
Source: | ||
| 12/10/2025 | Listed for sale | $499,000$141/sqft |
Source: | ||
| 12/4/2025 | Pending sale | $499,000$141/sqft |
Source: | ||
| 11/29/2025 | Price change | $499,000-16.1%$141/sqft |
Source: | ||
| 11/5/2025 | Price change | $594,500-0.8%$168/sqft |
Source: | ||
Public tax history
| Year | Property taxes | Tax assessment |
|---|---|---|
| 2024 | $3,387 -1.5% | $178,826 |
| 2023 | $3,440 -2.7% | $178,826 |
| 2022 | $3,535 -8.8% | $178,826 |
Find assessor info on the county website
Neighborhood: 30143
Nearby schools
GreatSchools rating
- 5/10Harmony Elementary SchoolGrades: PK-4Distance: 3.8 mi
- 3/10Pickens County Middle SchoolGrades: 7-8Distance: 4.7 mi
- 6/10Pickens County High SchoolGrades: 9-12Distance: 6 mi
Schools provided by the listing agent
- Elementary: Harmony
- Middle: Pickens County
- High: Pickens County
Source: GAMLS. This data may not be complete. We recommend contacting the local school district to confirm school assignments for this home.
Get a cash offer in 3 minutes
Find out how much your home could sell for in as little as 3 minutes with a no-obligation cash offer.
Estimated market value$450,000
Get a cash offer in 3 minutes
Find out how much your home could sell for in as little as 3 minutes with a no-obligation cash offer.
Estimated market value
$450,000

