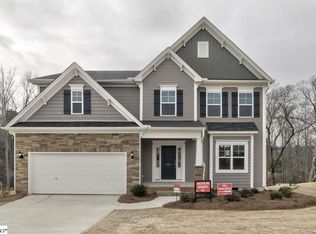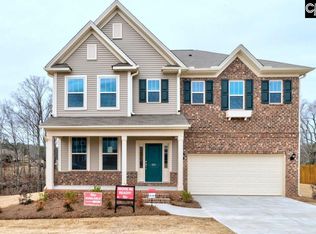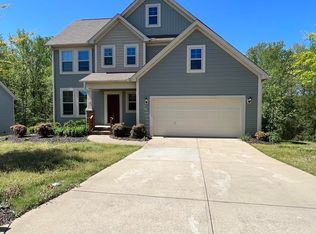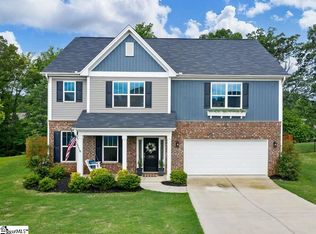A beautiful house in an exciting community. 5 bedrooms, 1 big loft space and 3.5 bathrooms. A big backyard with a pleasant view of woods. There is a creek in the backyard, with constant music of the creek water running. A very pleasant friendly neighborhood, and the community is very safe. Renter pays utilities bills - water, gas and electricity. No smoking. No pets. (Small dogs are accommodated)
This property is off market, which means it's not currently listed for sale or rent on Zillow. This may be different from what's available on other websites or public sources.



