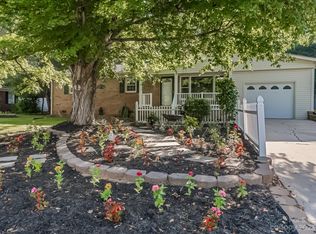Closed
$320,000
231 Cold Springs Rd, Concord, NC 28025
3beds
1,475sqft
Single Family Residence
Built in 1966
0.33 Acres Lot
$326,700 Zestimate®
$217/sqft
$1,890 Estimated rent
Home value
$326,700
$310,000 - $343,000
$1,890/mo
Zestimate® history
Loading...
Owner options
Explore your selling options
What's special
Welcome to this charming home that exudes classic elegance w/ its full brick exterior & numerous upgrades. As you enter, the living room immediately captivates w/ a flood of natural light pouring in through a large picture window. The warmth of wood flooring enhances the space, complemented by built-in shelving. The dining area, adorned w/ the same beautiful wood flooring, creates a seamless flow from the living room. The adjacent den is a cozy retreat, featuring a coffered ceiling & a wood-burning fireplace. Well-appointed kitchen, boasting newer cabinets, granite countertops, & stylish tile flooring. The primary bedroom is a sanctuary of comfort w/ its wood flooring & a private updated bathroom. Two additional bedrooms, & adorned w/ wood flooring, share a hall bath that has been thoughtfully updated. Newer HVAC, windows, & roof. Located in the Mount Pleasant school district & has low Cabarrus County taxes. ***Assumable FHA Mortgage borrowers must meet program requirements.***
Zillow last checked: 8 hours ago
Listing updated: May 20, 2024 at 01:39pm
Listing Provided by:
Tim Brown me@RealtorTimBrown.com,
Hines & Associates Realty LLC,
Heidi Hines,
Hines & Associates Realty LLC
Bought with:
Aaron Blanton
Blanton Real Estate Group LLC
Source: Canopy MLS as distributed by MLS GRID,MLS#: 4090950
Facts & features
Interior
Bedrooms & bathrooms
- Bedrooms: 3
- Bathrooms: 2
- Full bathrooms: 2
- Main level bedrooms: 3
Primary bedroom
- Features: Ceiling Fan(s)
- Level: Main
Bedroom s
- Features: Ceiling Fan(s)
- Level: Main
Bedroom s
- Features: Ceiling Fan(s)
- Level: Main
Bathroom full
- Level: Main
Bathroom full
- Level: Main
Den
- Level: Main
Dining area
- Level: Main
Kitchen
- Features: Breakfast Bar
- Level: Main
Laundry
- Level: Main
Living room
- Features: Built-in Features
- Level: Main
Heating
- Heat Pump
Cooling
- Central Air
Appliances
- Included: Dishwasher, Electric Range, Microwave, Plumbed For Ice Maker
- Laundry: Electric Dryer Hookup, In Kitchen, Laundry Closet
Features
- Flooring: Laminate, Tile, Wood
- Doors: Insulated Door(s), Storm Door(s)
- Windows: Insulated Windows
- Has basement: No
- Attic: Pull Down Stairs
- Fireplace features: Den, Wood Burning
Interior area
- Total structure area: 1,475
- Total interior livable area: 1,475 sqft
- Finished area above ground: 1,475
- Finished area below ground: 0
Property
Parking
- Total spaces: 1
- Parking features: Attached Carport, Driveway
- Carport spaces: 1
- Has uncovered spaces: Yes
Features
- Levels: One
- Stories: 1
- Patio & porch: Covered, Front Porch, Patio
Lot
- Size: 0.33 Acres
- Dimensions: 100 x 153 x 100 x 150
- Features: Level
Details
- Parcel number: 56409837450000
- Zoning: AO
- Special conditions: Standard
Construction
Type & style
- Home type: SingleFamily
- Property subtype: Single Family Residence
Materials
- Brick Full, Vinyl
- Foundation: Crawl Space
- Roof: Shingle
Condition
- New construction: No
- Year built: 1966
Utilities & green energy
- Sewer: Septic Installed
- Water: City
- Utilities for property: Cable Available, Electricity Connected
Community & neighborhood
Location
- Region: Concord
- Subdivision: Royal Acres
Other
Other facts
- Listing terms: Cash,Conventional,FHA,NC Bond,USDA Loan,VA Loan
- Road surface type: Concrete, Paved
Price history
| Date | Event | Price |
|---|---|---|
| 5/20/2024 | Sold | $320,000$217/sqft |
Source: | ||
| 3/16/2024 | Price change | $320,000-3.6%$217/sqft |
Source: | ||
| 2/27/2024 | Price change | $332,000-0.9%$225/sqft |
Source: | ||
| 2/2/2024 | Price change | $335,000-1.3%$227/sqft |
Source: | ||
| 1/17/2024 | Price change | $339,500-0.1%$230/sqft |
Source: | ||
Public tax history
| Year | Property taxes | Tax assessment |
|---|---|---|
| 2024 | $2,078 +35.1% | $316,790 +68.9% |
| 2023 | $1,538 +42.3% | $187,540 +42.3% |
| 2022 | $1,081 | $131,830 |
Find assessor info on the county website
Neighborhood: 28025
Nearby schools
GreatSchools rating
- 7/10W M Irvin ElementaryGrades: PK-5Distance: 2.3 mi
- 4/10Mount Pleasant MiddleGrades: 6-8Distance: 1.8 mi
- 4/10Mount Pleasant HighGrades: 9-12Distance: 1.8 mi
Schools provided by the listing agent
- Elementary: W.M. Irvin
- Middle: Mount Pleasant
- High: Mount Pleasant
Source: Canopy MLS as distributed by MLS GRID. This data may not be complete. We recommend contacting the local school district to confirm school assignments for this home.
Get a cash offer in 3 minutes
Find out how much your home could sell for in as little as 3 minutes with a no-obligation cash offer.
Estimated market value$326,700
Get a cash offer in 3 minutes
Find out how much your home could sell for in as little as 3 minutes with a no-obligation cash offer.
Estimated market value
$326,700
