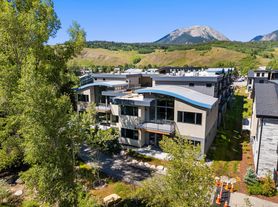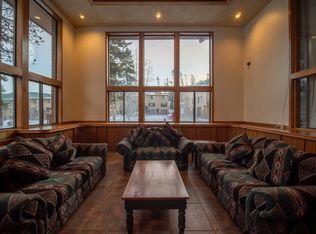Updated 3BR/2BA Ski Rental in Silverthorne Hot Tub, Garage, Solar, EV Charger $7,500/mo
Spend the ski season in comfort and style at this fully furnished 3-bedroom, 2-bathroom private home in the desirable Willowbrook neighborhood of Silverthorne. Thoughtfully updated and move-in ready, this home offers everything you need for a luxurious mountain living experience.
Property Features:
* Fully furnished with tasteful, modern decor
* Open-concept living area with gas fireplace
* Washer and dryer in-unit for convenience
* Private deck with hot tub perfect for apres-ski relaxation
* Attached 2-car garage for secure, snow-free parking
* Solar panels and EV charger to be installed before lease start
* Quiet neighborhood with easy access to ski resorts, shopping, and dining
Terms:
* Available for ski season lease
* $7,000/month + utilities
* No smoking / No pets
Don't miss this opportunity to enjoy the ski season in one of Silverthorne's best neighborhoods. Contact us today to schedule a showing or request more information!
The prospective tenant has the right to provide to the landlord a portable tenant screening report not more than 30 days old, as defined in section 38-12-902(2.5), Colorado Revised Statutes; and if the prospective tenant provides the landlord with a portable tenant screening report, the landlord is prohibited from: charging the prospective tenant a rental application fee." C.R.S. 38-12-904(1.5)(a)(IV)(d).
House for rent
$7,000/mo
Fees may apply
231 E Rabbit Ct, Silverthorne, CO 80498
3beds
1,432sqft
Price may not include required fees and charges.
Single family residence
Available now
No pets
In unit laundry
Garage parking
Fireplace
What's special
Gas fireplaceWasher and dryer in-unit
- 128 days |
- -- |
- -- |
Zillow last checked: 8 hours ago
Listing updated: January 16, 2026 at 07:04pm
Travel times
Facts & features
Interior
Bedrooms & bathrooms
- Bedrooms: 3
- Bathrooms: 2
- Full bathrooms: 2
Heating
- Fireplace
Appliances
- Included: Dryer, Washer
- Laundry: In Unit
Features
- Has fireplace: Yes
Interior area
- Total interior livable area: 1,432 sqft
Property
Parking
- Parking features: Garage
- Has garage: Yes
- Details: Contact manager
Features
- Patio & porch: Deck
- Exterior features: Electric Vehicle Charging Station
- Has spa: Yes
- Spa features: Hottub Spa
Details
- Parcel number: 1500483
Construction
Type & style
- Home type: SingleFamily
- Property subtype: Single Family Residence
Community & HOA
Location
- Region: Silverthorne
Financial & listing details
- Lease term: Contact For Details
Price history
| Date | Event | Price |
|---|---|---|
| 12/9/2025 | Price change | $7,000-6.7%$5/sqft |
Source: Zillow Rentals Report a problem | ||
| 10/22/2025 | Price change | $7,500-6.3%$5/sqft |
Source: Zillow Rentals Report a problem | ||
| 9/13/2025 | Listed for rent | $8,000+122.2%$6/sqft |
Source: Zillow Rentals Report a problem | ||
| 6/18/2025 | Sold | $1,250,000$873/sqft |
Source: | ||
| 5/18/2025 | Pending sale | $1,250,000$873/sqft |
Source: | ||
Neighborhood: 80498
Nearby schools
GreatSchools rating
- 5/10Silverthorne Elementary SchoolGrades: PK-5Distance: 0.6 mi
- 4/10Summit Middle SchoolGrades: 6-8Distance: 4.8 mi
- 5/10Summit High SchoolGrades: 9-12Distance: 6.2 mi

