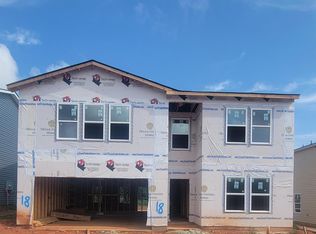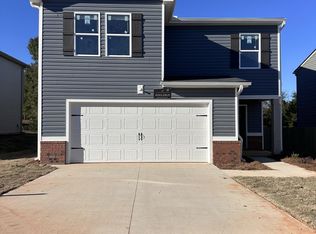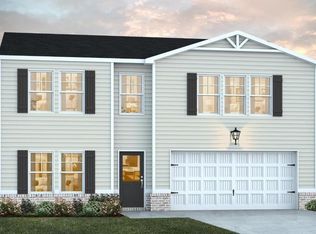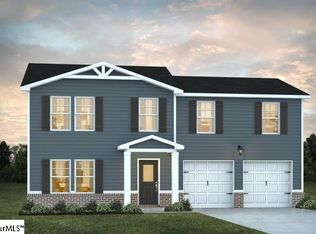Sold for $303,990
$303,990
231 Green Pasture Rd Lot 19, Fountain Inn, SC 29644
5beds
2,100sqft
Single Family Residence, Residential
Built in 2024
6,098.4 Square Feet Lot
$305,700 Zestimate®
$145/sqft
$2,200 Estimated rent
Home value
$305,700
Estimated sales range
Not available
$2,200/mo
Zestimate® history
Loading...
Owner options
Explore your selling options
What's special
Welcome to the stunning Winston plan, an expansive 2,100-square-foot home that boasts five generously sized bedrooms and three and a half beautifully appointed baths, perfect for growing families. The open-concept first floor is a dream for entertaining, featuring a stylish kitchen that seamlessly flows into a spacious living area, creating an inviting atmosphere for gatherings. With the added convenience of a two-car garage, this home offers both functionality and flair. Nestled in a vibrant community brimming with amenities, you'll enjoy easy access to a variety of shopping, dining, and recreational options, making the Winston not just a comfortable retreat but a dynamic hub for an active lifestyle.
Zillow last checked: 8 hours ago
Listing updated: October 31, 2025 at 07:00am
Listed by:
Aretha Jackson 864-373-8243,
DFH Realty Georgia, LLC
Bought with:
Lisa Pratt
Allen Tate - Greenville/Simp.
Source: Greater Greenville AOR,MLS#: 1550420
Facts & features
Interior
Bedrooms & bathrooms
- Bedrooms: 5
- Bathrooms: 4
- Full bathrooms: 3
- 1/2 bathrooms: 1
Bedroom 5
- Area: 132
- Dimensions: 11 x 12
Primary bathroom
- Features: Double Sink, Full Bath, Tub-Garden, Tub/Shower, Walk-In Closet(s)
- Level: Second
Kitchen
- Area: 180
- Dimensions: 12 x 15
Heating
- Electric, Heat Pump
Cooling
- Heat Pump
Appliances
- Included: Dishwasher, Electric Oven, Range, Microwave, Electric Water Heater
- Laundry: 2nd Floor, Laundry Closet, Walk-in, Electric Dryer Hookup, Washer Hookup
Features
- Ceiling Fan(s), Ceiling Smooth, Granite Counters, Open Floorplan, Soaking Tub, Walk-In Closet(s), Pantry, Other
- Flooring: Carpet, Vinyl
- Windows: Tilt Out Windows, Insulated Windows, Window Treatments
- Basement: None
- Attic: Pull Down Stairs
- Has fireplace: No
- Fireplace features: None
Interior area
- Total structure area: 2,100
- Total interior livable area: 2,100 sqft
Property
Parking
- Total spaces: 2
- Parking features: Attached, Driveway, Paved
- Attached garage spaces: 2
- Has uncovered spaces: Yes
Features
- Levels: Two
- Stories: 2
- Patio & porch: Patio
Lot
- Size: 6,098 sqft
- Dimensions: 52 x 120
- Features: 1/2 Acre or Less
- Topography: Level
Details
- Parcel number: 1240101019
Construction
Type & style
- Home type: SingleFamily
- Architectural style: Traditional,Craftsman
- Property subtype: Single Family Residence, Residential
Materials
- Brick Veneer, Vinyl Siding
- Foundation: Slab
- Roof: Composition
Condition
- To Be Built
- New construction: Yes
- Year built: 2024
Details
- Builder model: Winston
- Builder name: Liberty Communities
Utilities & green energy
- Sewer: Public Sewer
- Water: Public
- Utilities for property: Cable Available
Community & neighborhood
Security
- Security features: Prewired
Community
- Community features: Common Areas, Playground
Location
- Region: Fountain Inn
- Subdivision: Reedy Creek Estates
Other
Other facts
- Listing terms: USDA Loan
Price history
| Date | Event | Price |
|---|---|---|
| 10/6/2025 | Sold | $303,990-1.3%$145/sqft |
Source: | ||
| 7/22/2025 | Pending sale | $307,990$147/sqft |
Source: | ||
| 6/23/2025 | Price change | $307,990+0.7%$147/sqft |
Source: | ||
| 5/15/2025 | Price change | $305,990-2.5%$146/sqft |
Source: | ||
| 4/13/2025 | Price change | $313,990+0.6%$150/sqft |
Source: | ||
Public tax history
Tax history is unavailable.
Neighborhood: 29644
Nearby schools
GreatSchools rating
- 6/10Fountain Inn Elementary SchoolGrades: PK-5Distance: 4 mi
- 8/10Fountain Inn HighGrades: 9Distance: 4.2 mi
- 3/10Bryson Middle SchoolGrades: 6-8Distance: 6.7 mi
Schools provided by the listing agent
- Elementary: Fountain Inn
- Middle: Bryson
- High: Fountain Inn High
Source: Greater Greenville AOR. This data may not be complete. We recommend contacting the local school district to confirm school assignments for this home.
Get a cash offer in 3 minutes
Find out how much your home could sell for in as little as 3 minutes with a no-obligation cash offer.
Estimated market value$305,700
Get a cash offer in 3 minutes
Find out how much your home could sell for in as little as 3 minutes with a no-obligation cash offer.
Estimated market value
$305,700



