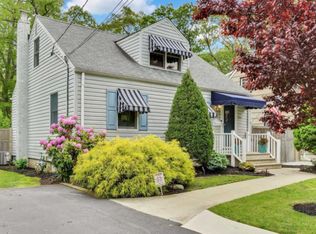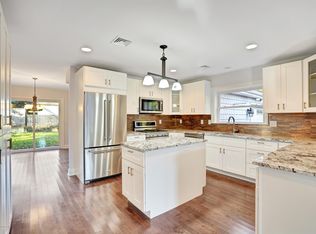Sold for $737,000
$737,000
231 Highwood Road, Oakhurst, NJ 07755
3beds
1,691sqft
Single Family Residence
Built in 1946
6,098.4 Square Feet Lot
$892,100 Zestimate®
$436/sqft
$2,508 Estimated rent
Home value
$892,100
$839,000 - $955,000
$2,508/mo
Zestimate® history
Loading...
Owner options
Explore your selling options
What's special
Don't miss this opportunity in one of Oakhurst's favorite neighborhoods! This charming home w/many upgrades will delight all. Spacious LR & DR w/hw floors, recessed lighting & gas fireplace. Newer EIK w/center island, granite counters & porcelain floors. Skylights & vaulted ceiling to add appeal! 1st flr primary suite w/ 2 walk-in closets & remodeled ensuite bath. 2nd flr has spacious BR plus walk-in attic ideal for future expansion. 3rd BR in lower level is complete w/egress window & closet. Cedar impressions vinyl siding adds to the wonderful curb appeal. Lush beautiful landscaping w/front & back underground sprinklers frames the house & provides private outside entertaining area complete with deck, retractable awning and custom stone patio area with fire pit. A true beauty!
Zillow last checked: 8 hours ago
Listing updated: February 12, 2025 at 07:17pm
Listed by:
Judith Martinelly 732-861-1262,
Brokers 3 Realtors
Bought with:
Stanley Mennuto, 0449555
Hazelet Realty Group, LLC
Sandra Mennuto, 0563087
Hazelet Realty Group, LLC
Source: MoreMLS,MLS#: 22301987
Facts & features
Interior
Bedrooms & bathrooms
- Bedrooms: 3
- Bathrooms: 2
- Full bathrooms: 2
Bedroom
- Area: 378
- Dimensions: 27 x 14
Bedroom
- Area: 312
- Dimensions: 26 x 12
Other
- Area: 266
- Dimensions: 19 x 14
Dining room
- Area: 180
- Dimensions: 20 x 9
Kitchen
- Area: 234
- Dimensions: 18 x 13
Living room
- Area: 459
- Dimensions: 27 x 17
Heating
- Natural Gas
Cooling
- Central Air
Features
- Flooring: Ceramic Tile, Wood
- Windows: Thermal Window
- Basement: Partially Finished
- Attic: Attic
Interior area
- Total structure area: 1,691
- Total interior livable area: 1,691 sqft
Property
Parking
- Parking features: Driveway, On Street, None
- Has uncovered spaces: Yes
Features
- Stories: 1
- Exterior features: Lighting
Lot
- Size: 6,098 sqft
- Dimensions: 50 x 126
Details
- Parcel number: 37000252800008
Construction
Type & style
- Home type: SingleFamily
- Architectural style: Cape Cod
- Property subtype: Single Family Residence
Materials
- Shingle Siding
Condition
- Year built: 1946
Utilities & green energy
- Sewer: Public Sewer
Community & neighborhood
Location
- Region: Oakhurst
- Subdivision: None
Price history
| Date | Event | Price |
|---|---|---|
| 5/15/2023 | Sold | $737,000-1.6%$436/sqft |
Source: | ||
| 5/8/2023 | Contingent | $749,000$443/sqft |
Source: | ||
| 3/15/2023 | Pending sale | $749,000$443/sqft |
Source: | ||
| 3/10/2023 | Contingent | $749,000$443/sqft |
Source: | ||
| 2/27/2023 | Price change | $749,000-5.8%$443/sqft |
Source: | ||
Public tax history
| Year | Property taxes | Tax assessment |
|---|---|---|
| 2025 | $11,074 +12.3% | $796,700 +12.3% |
| 2024 | $9,865 -12.6% | $709,700 -3.9% |
| 2023 | $11,287 +20% | $738,200 +35.9% |
Find assessor info on the county website
Neighborhood: 07755
Nearby schools
GreatSchools rating
- 7/10Ocean Twp Elementary SchoolGrades: PK-4Distance: 0.6 mi
- 4/10Ocean Twp Intermediate SchoolGrades: 5-8Distance: 2.4 mi
- 6/10Ocean Twp High SchoolGrades: 9-12Distance: 0.8 mi
Schools provided by the listing agent
- Elementary: Ocean Twnshp
- Middle: Ocean
- High: Ocean Twp
Source: MoreMLS. This data may not be complete. We recommend contacting the local school district to confirm school assignments for this home.
Get a cash offer in 3 minutes
Find out how much your home could sell for in as little as 3 minutes with a no-obligation cash offer.
Estimated market value$892,100
Get a cash offer in 3 minutes
Find out how much your home could sell for in as little as 3 minutes with a no-obligation cash offer.
Estimated market value
$892,100

