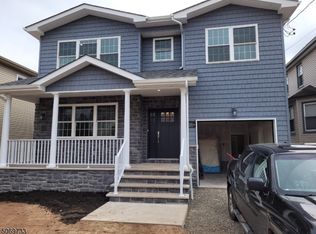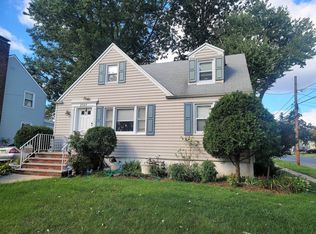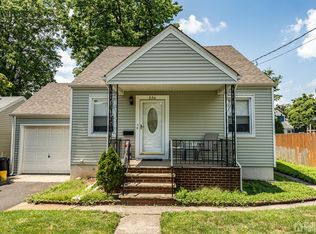
Closed
$600,000
231 Hillside Rd, Linden City, NJ 07036
4beds
2baths
--sqft
Single Family Residence
Built in 1943
4,356 Square Feet Lot
$614,800 Zestimate®
$--/sqft
$3,786 Estimated rent
Home value
$614,800
$535,000 - $701,000
$3,786/mo
Zestimate® history
Loading...
Owner options
Explore your selling options
What's special
Zillow last checked: February 16, 2026 at 11:15pm
Listing updated: September 04, 2025 at 03:50am
Listed by:
Dany Lourenco 908-486-9700,
Denval Realty
Bought with:
Yaakov Klein
Erealty Advisors, Inc.
Source: GSMLS,MLS#: 3950515
Facts & features
Price history
| Date | Event | Price |
|---|---|---|
| 10/12/2025 | Listing removed | $3,800 |
Source: Zillow Rentals Report a problem | ||
| 9/19/2025 | Listed for rent | $3,800 |
Source: Zillow Rentals Report a problem | ||
| 9/3/2025 | Sold | $600,000-2.4% |
Source: | ||
| 6/30/2025 | Pending sale | $615,000 |
Source: | ||
| 5/29/2025 | Price change | $615,000-3.8% |
Source: | ||
Public tax history
| Year | Property taxes | Tax assessment |
|---|---|---|
| 2024 | $10,485 +2.2% | $149,100 |
| 2023 | $10,255 -0.5% | $149,100 |
| 2022 | $10,309 -0.5% | $149,100 |
Find assessor info on the county website
Neighborhood: 07036
Nearby schools
GreatSchools rating
- 3/10Number 10Grades: PK-5Distance: 0.2 mi
- 4/10Myles J Mcmanus Middle SchoolGrades: 6-8Distance: 0.4 mi
- 3/10Linden High SchoolGrades: 9-12Distance: 1 mi
Get a cash offer in 3 minutes
Find out how much your home could sell for in as little as 3 minutes with a no-obligation cash offer.
Estimated market value$614,800
Get a cash offer in 3 minutes
Find out how much your home could sell for in as little as 3 minutes with a no-obligation cash offer.
Estimated market value
$614,800

