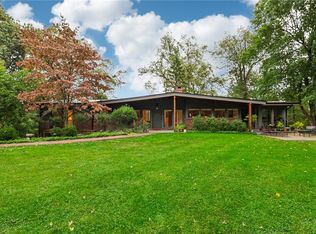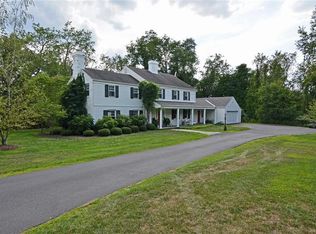Sold for $1,250,000
$1,250,000
231 Hunt Rd, Pittsburgh, PA 15215
4beds
2,764sqft
Single Family Residence
Built in 1962
3.23 Acres Lot
$1,252,600 Zestimate®
$452/sqft
$3,639 Estimated rent
Home value
$1,252,600
$1.19M - $1.32M
$3,639/mo
Zestimate® history
Loading...
Owner options
Explore your selling options
What's special
Welcome to this stunning red brick estate, perfectly situated on a picturesque 3-acre lot in the Fox Chapel School District. This exceptional property offers space, serenity, and timeless elegance in a truly coveted location. Step inside to find a warm and inviting living room with rich character, flowing seamlessly onto a covered patio — ideal for indoor-outdoor living and entertaining. The heart of the home is the eat-in kitchen with its own cozy fireplace, connecting to a formal dining room that overlooks the breathtaking backyard. A handsome office with a fireplace provides the perfect work-from-home retreat or quiet library space. The finished lower level offers even more room to relax and unwind, featuring a light-filled game room, full bathroom, and abundant storage. Whether you’re hosting guests or enjoying peaceful evenings under the covered patio, this remarkable home blends comfort, style, and privacy — all just minutes from the City, schools and shopping.
Zillow last checked: 8 hours ago
Listing updated: October 15, 2025 at 12:22am
Listed by:
Trudy Ward 412-963-6300,
HOWARD HANNA REAL ESTATE SERVICES
Bought with:
Katie Wymard
COLDWELL BANKER REALTY
Source: WPMLS,MLS#: 1712970 Originating MLS: West Penn Multi-List
Originating MLS: West Penn Multi-List
Facts & features
Interior
Bedrooms & bathrooms
- Bedrooms: 4
- Bathrooms: 4
- Full bathrooms: 3
- 1/2 bathrooms: 1
Primary bedroom
- Level: Upper
- Dimensions: 17x15
Bedroom 2
- Level: Upper
- Dimensions: 15x11
Bedroom 3
- Level: Upper
- Dimensions: 15x11
Bedroom 4
- Level: Upper
- Dimensions: 11x11
Den
- Level: Main
- Dimensions: 15x12
Dining room
- Level: Main
- Dimensions: 15x12
Entry foyer
- Level: Main
- Dimensions: 18x6
Game room
- Level: Lower
- Dimensions: 23x17
Kitchen
- Level: Main
- Dimensions: 16x12
Living room
- Level: Main
- Dimensions: 23x17
Heating
- Electric
Cooling
- Central Air
Appliances
- Included: Some Electric Appliances, Convection Oven, Cooktop, Dryer, Dishwasher, Disposal, Microwave, Refrigerator, Washer
Features
- Wet Bar, Pantry, Window Treatments
- Flooring: Ceramic Tile, Hardwood, Carpet
- Windows: Multi Pane, Window Treatments
- Basement: Finished,Walk-Out Access
- Number of fireplaces: 4
Interior area
- Total structure area: 2,764
- Total interior livable area: 2,764 sqft
Property
Parking
- Total spaces: 2
- Parking features: Attached, Garage, Garage Door Opener
- Has attached garage: Yes
Features
- Levels: Two
- Stories: 2
- Pool features: None
Lot
- Size: 3.23 Acres
- Dimensions: 3.23
Details
- Parcel number: 0287L00160000000
Construction
Type & style
- Home type: SingleFamily
- Architectural style: Colonial,Two Story
- Property subtype: Single Family Residence
Materials
- Brick
- Roof: Slate
Condition
- Resale
- Year built: 1962
Utilities & green energy
- Sewer: Public Sewer
- Water: Public
Community & neighborhood
Security
- Security features: Security System
Location
- Region: Pittsburgh
Price history
| Date | Event | Price |
|---|---|---|
| 10/15/2025 | Pending sale | $1,200,000-4%$434/sqft |
Source: | ||
| 10/14/2025 | Sold | $1,250,000+4.2%$452/sqft |
Source: | ||
| 7/28/2025 | Contingent | $1,200,000$434/sqft |
Source: | ||
| 7/24/2025 | Listed for sale | $1,200,000$434/sqft |
Source: | ||
Public tax history
| Year | Property taxes | Tax assessment |
|---|---|---|
| 2025 | $13,106 +8.3% | $426,000 |
| 2024 | $12,105 +500.7% | $426,000 |
| 2023 | $2,015 | $426,000 |
Find assessor info on the county website
Neighborhood: 15215
Nearby schools
GreatSchools rating
- 7/10Kerr El SchoolGrades: K-5Distance: 0.8 mi
- 8/10Dorseyville Middle SchoolGrades: 6-8Distance: 4.5 mi
- 9/10Fox Chapel Area High SchoolGrades: 9-12Distance: 1.9 mi
Schools provided by the listing agent
- District: Fox Chapel Area
Source: WPMLS. This data may not be complete. We recommend contacting the local school district to confirm school assignments for this home.

Get pre-qualified for a loan
At Zillow Home Loans, we can pre-qualify you in as little as 5 minutes with no impact to your credit score.An equal housing lender. NMLS #10287.

