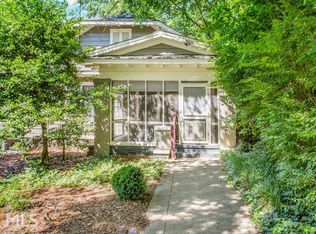Closed
$600,000
231 Jefferson Pl, Decatur, GA 30030
2beds
1,050sqft
Single Family Residence
Built in 1940
10,454.4 Square Feet Lot
$590,800 Zestimate®
$571/sqft
$2,220 Estimated rent
Home value
$590,800
Estimated sales range
Not available
$2,220/mo
Zestimate® history
Loading...
Owner options
Explore your selling options
What's special
Welcome to this beautifully updated home within walking distance of Oakhurst Village and just minutes from the best of the City of Decatur. This 2-bedroom (plus a flex space!), 2-bathroom gem blends timeless character with modern comfort, featuring gleaming hardwood floors, abundant natural light, and a cozy fireplace that creates an inviting living space. A versatile flex room adds even more functionality-perfect as a home office, guest suite, or creative studio. Recent upgrades, including a newer roof and HVAC system, providing peace of mind for years to come. Outdoors, the spacious backyard offers a private retreat ideal for entertaining, gardening, or simply enjoying quiet evenings under the trees. With its charming curb appeal, smart layout, and unbeatable location steps from dining, shops, and parks in Oakhurst Village-and within Decatur's highly sought-after city schools-this home truly delivers the best of in-town living.
Zillow last checked: 8 hours ago
Listing updated: October 31, 2025 at 12:14pm
Listed by:
Kerri Dobo 704-724-8063,
Keller Williams Realty
Bought with:
Shana Arnold, 202671
Adams Realtors
Source: GAMLS,MLS#: 10624303
Facts & features
Interior
Bedrooms & bathrooms
- Bedrooms: 2
- Bathrooms: 2
- Full bathrooms: 2
- Main level bathrooms: 2
- Main level bedrooms: 2
Kitchen
- Features: Breakfast Area
Heating
- Natural Gas
Cooling
- Central Air
Appliances
- Included: Dishwasher, Disposal, Oven/Range (Combo)
- Laundry: In Kitchen
Features
- Bookcases, High Ceilings, Tile Bath
- Flooring: Hardwood, Tile
- Basement: Crawl Space,Unfinished
- Attic: Expandable,Pull Down Stairs
- Number of fireplaces: 1
- Common walls with other units/homes: No Common Walls
Interior area
- Total structure area: 1,050
- Total interior livable area: 1,050 sqft
- Finished area above ground: 1,050
- Finished area below ground: 0
Property
Parking
- Total spaces: 2
- Parking features: Garage
- Has garage: Yes
Features
- Levels: One
- Stories: 1
- Patio & porch: Deck, Porch
- Fencing: Back Yard,Chain Link,Wood
Lot
- Size: 10,454 sqft
- Features: Private
- Residential vegetation: Grassed, Partially Wooded
Details
- Parcel number: 15 213 01 022
Construction
Type & style
- Home type: SingleFamily
- Architectural style: Bungalow/Cottage
- Property subtype: Single Family Residence
Materials
- Concrete
- Foundation: Pillar/Post/Pier
- Roof: Composition
Condition
- Resale
- New construction: No
- Year built: 1940
Utilities & green energy
- Electric: 220 Volts
- Sewer: Public Sewer
- Water: Public
- Utilities for property: Cable Available, Electricity Available, High Speed Internet, Natural Gas Available, Phone Available, Sewer Connected, Water Available
Community & neighborhood
Community
- Community features: None
Location
- Region: Decatur
- Subdivision: Oakhurst
Other
Other facts
- Listing agreement: Exclusive Right To Sell
- Listing terms: Cash,Conventional,FHA,VA Loan
Price history
| Date | Event | Price |
|---|---|---|
| 10/31/2025 | Sold | $600,000+0.2%$571/sqft |
Source: | ||
| 10/19/2025 | Pending sale | $599,000$570/sqft |
Source: | ||
| 10/8/2025 | Listed for sale | $599,000+40.9%$570/sqft |
Source: | ||
| 6/18/2021 | Sold | $425,000+37.5%$405/sqft |
Source: Public Record Report a problem | ||
| 3/24/2021 | Listing removed | -- |
Source: Owner Report a problem | ||
Public tax history
| Year | Property taxes | Tax assessment |
|---|---|---|
| 2025 | $16,541 -2.9% | $231,920 +2.5% |
| 2024 | $17,032 +705.5% | $226,360 +3.1% |
| 2023 | $2,115 +31.2% | $219,600 +29.5% |
Find assessor info on the county website
Neighborhood: Oakhurst
Nearby schools
GreatSchools rating
- NAOakhurst Elementary SchoolGrades: PK-2Distance: 0.2 mi
- 8/10Beacon Hill Middle SchoolGrades: 6-8Distance: 0.3 mi
- 9/10Decatur High SchoolGrades: 9-12Distance: 0.6 mi
Schools provided by the listing agent
- Elementary: Oakhurst
- Middle: Beacon Hill
- High: Decatur
Source: GAMLS. This data may not be complete. We recommend contacting the local school district to confirm school assignments for this home.
Get a cash offer in 3 minutes
Find out how much your home could sell for in as little as 3 minutes with a no-obligation cash offer.
Estimated market value$590,800
Get a cash offer in 3 minutes
Find out how much your home could sell for in as little as 3 minutes with a no-obligation cash offer.
Estimated market value
$590,800
