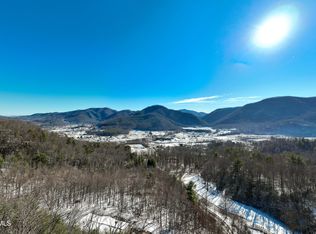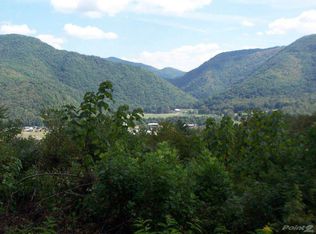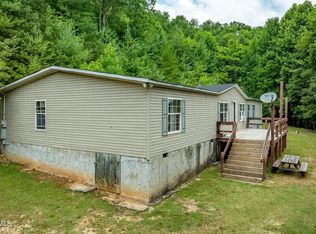Sold for $400,000
$400,000
231 Kaitlin Rd, Hampton, TN 37658
4beds
2,240sqft
Single Family Residence, Residential
Built in 2006
14.97 Acres Lot
$407,900 Zestimate®
$179/sqft
$2,696 Estimated rent
Home value
$407,900
$224,000 - $746,000
$2,696/mo
Zestimate® history
Loading...
Owner options
Explore your selling options
What's special
Escape to your private wooded paradise nestled in the mountains on nearly 15 acres teeming with wildlife. This beautiful log home offers stunning views, unmatched privacy, and the charm of rustic living with modern comforts.
Step onto the wraparound porch and into an inviting open floor plan featuring soaring wood-vaulted ceilings, a free-standing fireplace, and a spacious living area—perfect for entertaining. The open kitchen and dining area boast stainless steel appliances and ample space for gathering.
The main floor includes a luxurious primary suite with two closets and a private ensuite bath, plus a second bedroom and full bath. A generously sized laundry room is conveniently located on the same level.
Upstairs, you'll find two more spacious bedrooms connected by a Jack and Jill bath, along with a large loft area ideal for an office, home gym, or additional living space.
The full basement includes a two-car drive-under garage and offers additional potential for storage, a workshop, or future expansion.
Whether you're seeking a mountain getaway or a full-time residence, this home offers the perfect blend of comfort, natural beauty, and seclusion. Buyer/Buyers agent to verify all information. R# 1687
Zillow last checked: 8 hours ago
Listing updated: August 11, 2025 at 07:37am
Listed by:
Jay Crockett 423-341-6884,
REMAX Checkmate, Inc. Realtors,
Shonna Weddle 423-946-2068,
REMAX Checkmate, Inc. Realtors
Bought with:
Joseph Lavender, 352265
Coldwell Banker Security Real Estate
Source: TVRMLS,MLS#: 9982318
Facts & features
Interior
Bedrooms & bathrooms
- Bedrooms: 4
- Bathrooms: 3
- Full bathrooms: 3
Heating
- Heat Pump, Natural Gas
Cooling
- Central Air
Appliances
- Included: Dishwasher, Electric Range, Microwave, Refrigerator
- Laundry: Electric Dryer Hookup, Washer Hookup
Features
- Granite Counters, Kitchen Island
- Flooring: Ceramic Tile, Luxury Vinyl
- Windows: Double Pane Windows
- Basement: Concrete,Walk-Out Access
- Has fireplace: Yes
- Fireplace features: Wood Burning Stove
Interior area
- Total structure area: 3,584
- Total interior livable area: 2,240 sqft
Property
Parking
- Total spaces: 2
- Parking features: Gravel
- Garage spaces: 2
Features
- Levels: Two
- Stories: 2
- Patio & porch: Covered, Front Porch
- Has view: Yes
- View description: Mountain(s)
Lot
- Size: 14.97 Acres
- Topography: Part Wooded, Sloped
Details
- Parcel number: 066 007.00
- Zoning: Residential
Construction
Type & style
- Home type: SingleFamily
- Architectural style: Cabin
- Property subtype: Single Family Residence, Residential
Materials
- Log
- Foundation: Block
- Roof: Shingle
Condition
- Above Average
- New construction: No
- Year built: 2006
Utilities & green energy
- Sewer: Septic Tank
- Water: Public
- Utilities for property: Electricity Connected, Sewer Connected, Water Connected
Community & neighborhood
Location
- Region: Hampton
- Subdivision: Not In Subdivision
Other
Other facts
- Listing terms: Cash,Conventional
Price history
| Date | Event | Price |
|---|---|---|
| 8/8/2025 | Sold | $400,000-5.9%$179/sqft |
Source: TVRMLS #9982318 Report a problem | ||
| 7/10/2025 | Pending sale | $425,000$190/sqft |
Source: TVRMLS #9982318 Report a problem | ||
| 6/26/2025 | Listed for sale | $425,000+553.8%$190/sqft |
Source: TVRMLS #9982318 Report a problem | ||
| 3/22/2016 | Sold | $65,000-20.7%$29/sqft |
Source: TVRMLS #358881 Report a problem | ||
| 7/10/2015 | Price change | $82,000-28.4%$37/sqft |
Source: Micoley Report a problem | ||
Public tax history
| Year | Property taxes | Tax assessment |
|---|---|---|
| 2025 | $1,224 +1% | $56,150 +1% |
| 2024 | $1,212 | $55,575 |
| 2023 | $1,212 +7.4% | $55,575 |
Find assessor info on the county website
Neighborhood: 37658
Nearby schools
GreatSchools rating
- 6/10Hampton Elementary SchoolGrades: PK-8Distance: 1.3 mi
- 4/10Hampton High SchoolGrades: 9-12Distance: 0.8 mi
- 6/10Valley Forge Elementary SchoolGrades: PK-5Distance: 2.2 mi
Schools provided by the listing agent
- Elementary: Hampton
- Middle: Hampton
- High: Hampton
Source: TVRMLS. This data may not be complete. We recommend contacting the local school district to confirm school assignments for this home.
Get pre-qualified for a loan
At Zillow Home Loans, we can pre-qualify you in as little as 5 minutes with no impact to your credit score.An equal housing lender. NMLS #10287.


