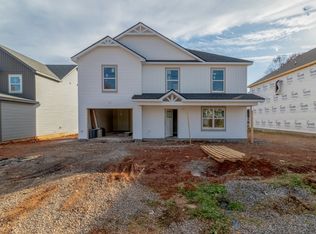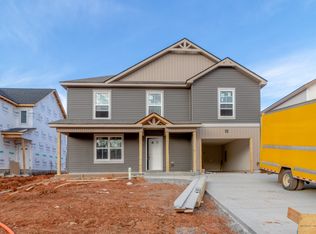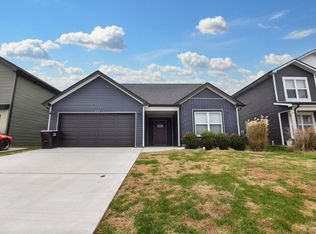Closed
$315,000
231 King Rd, Clarksville, TN 37042
4beds
1,780sqft
Single Family Residence, Residential
Built in 2022
6,098.4 Square Feet Lot
$315,100 Zestimate®
$177/sqft
$1,918 Estimated rent
Home value
$315,100
$299,000 - $331,000
$1,918/mo
Zestimate® history
Loading...
Owner options
Explore your selling options
What's special
Check out this gorgeous newer home minutes to Ft. Campbell and Shopping! Only a few years old, this home stands out with its large common areas AND large bedrooms, not to mention the spacious WALK IN TILE SHOWER in the primary bedroom! Outside, you'll find a spacious covered front patio and plenty of parking. Inside, you'll find a sprawling kitchen, dining area, and plenty of storage and space to make this house your own! Seller is offering up to $10,000.00 toward buyer concessions with full price offer! ASK how to get PREMIER PRICING with seller's preferred lender! Loan is ASSUMABLE with a 3.625% rate!
Zillow last checked: 8 hours ago
Listing updated: December 24, 2025 at 06:30am
Listing Provided by:
Sarah Ellis 931-647-3501,
Byers & Harvey Inc.
Bought with:
Ajay Bhattarai, 358841
Keller Williams Realty Mt. Juliet
Source: RealTracs MLS as distributed by MLS GRID,MLS#: 3014143
Facts & features
Interior
Bedrooms & bathrooms
- Bedrooms: 4
- Bathrooms: 3
- Full bathrooms: 2
- 1/2 bathrooms: 1
Heating
- Central, Electric
Cooling
- Central Air, Electric
Appliances
- Included: Electric Oven, Electric Range, Dishwasher, Disposal, Microwave, Refrigerator, Stainless Steel Appliance(s)
Features
- Open Floorplan, Pantry
- Flooring: Carpet, Laminate, Tile
- Basement: None
Interior area
- Total structure area: 1,780
- Total interior livable area: 1,780 sqft
- Finished area above ground: 1,780
Property
Parking
- Total spaces: 1
- Parking features: Garage Faces Front
- Attached garage spaces: 1
Features
- Levels: Two
- Stories: 2
- Patio & porch: Patio, Covered, Porch
Lot
- Size: 6,098 sqft
- Features: Level
- Topography: Level
Details
- Parcel number: 063006P B 02900 00003006P
- Special conditions: Standard
Construction
Type & style
- Home type: SingleFamily
- Property subtype: Single Family Residence, Residential
Materials
- Vinyl Siding
Condition
- New construction: No
- Year built: 2022
Utilities & green energy
- Sewer: Public Sewer
- Water: Public
- Utilities for property: Electricity Available, Water Available
Community & neighborhood
Location
- Region: Clarksville
- Subdivision: Campbell Heights
HOA & financial
HOA
- Has HOA: Yes
- HOA fee: $25 monthly
- Services included: Trash
Price history
| Date | Event | Price |
|---|---|---|
| 12/22/2025 | Sold | $315,000-5.8%$177/sqft |
Source: | ||
| 10/23/2025 | Contingent | $334,500$188/sqft |
Source: | ||
| 10/10/2025 | Listed for sale | $334,500$188/sqft |
Source: | ||
| 10/7/2025 | Listing removed | $334,500$188/sqft |
Source: | ||
| 7/19/2025 | Listed for sale | $334,500-0.9%$188/sqft |
Source: | ||
Public tax history
| Year | Property taxes | Tax assessment |
|---|---|---|
| 2024 | $2,429 +31.4% | $81,500 +86.1% |
| 2023 | $1,848 +8.3% | $43,800 |
| 2022 | $1,707 +532.2% | $43,800 +385.3% |
Find assessor info on the county website
Neighborhood: 37042
Nearby schools
GreatSchools rating
- 7/10West Creek Elementary SchoolGrades: PK-5Distance: 2.7 mi
- 5/10West Creek Middle SchoolGrades: 6-8Distance: 2.6 mi
- 5/10West Creek High SchoolGrades: 9-12Distance: 2.5 mi
Schools provided by the listing agent
- Elementary: West Creek Elementary School
- Middle: West Creek Middle
- High: West Creek High
Source: RealTracs MLS as distributed by MLS GRID. This data may not be complete. We recommend contacting the local school district to confirm school assignments for this home.
Get a cash offer in 3 minutes
Find out how much your home could sell for in as little as 3 minutes with a no-obligation cash offer.
Estimated market value$315,100
Get a cash offer in 3 minutes
Find out how much your home could sell for in as little as 3 minutes with a no-obligation cash offer.
Estimated market value
$315,100


