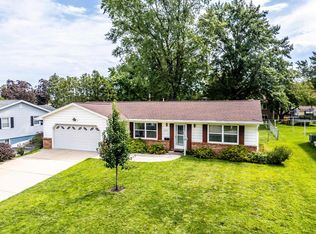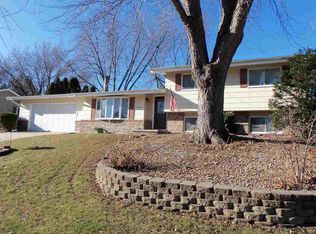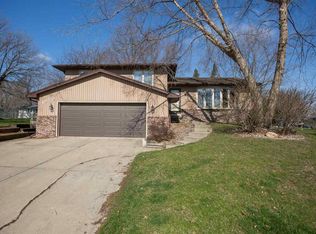Sold for $210,000
$210,000
231 Lambeth Rd, Waterloo, IA 50701
2beds
1,797sqft
Single Family Residence
Built in 1972
7,840.8 Square Feet Lot
$228,400 Zestimate®
$117/sqft
$1,300 Estimated rent
Home value
$228,400
$217,000 - $240,000
$1,300/mo
Zestimate® history
Loading...
Owner options
Explore your selling options
What's special
Loved for nearly 40 years, this home just has that feel good vibe. As you step inside you're greeted with a comfortable living room with plenty of options to rearrange. A spacious dining area is open to the kitchen and offers a built-in hutch & sliding doors to a back deck. If you love to cook then you'll appreciate the abundance of counter space and cabinets this kitchen has to offer! Unique to this era of home is a master bedroom suite featuring a master bath addition with a jacuzzi tub! Now that's a master bedroom retreat! With that same addition came a main floor laundry room off the updated guest bathroom. Heading to the lower level, you'll find a family room with new flooring, space for a 3rd bedroom to be added and a 3/4 bath. There's so much room to expand here. The attached 1-stall garage is even a surprise! Outside entertaining space is plentiful with a manageable yard, deck and privacy fence around the deck. Perfect spot to host friends or to simply enjoy a cup of coffee outside come Spring time. Updated mechanicals, replacement windows and lots of love and care fill this home!
Zillow last checked: 8 hours ago
Listing updated: August 05, 2024 at 01:45pm
Listed by:
Bryn Mangrich 319-239-7815,
Oakridge Real Estate
Bought with:
Carl Ericson, S43269
Oakridge Real Estate
Source: Northeast Iowa Regional BOR,MLS#: 20240239
Facts & features
Interior
Bedrooms & bathrooms
- Bedrooms: 2
- Bathrooms: 2
- Full bathrooms: 1
- 3/4 bathrooms: 2
Primary bedroom
- Level: Main
Other
- Level: Upper
Other
- Level: Main
Other
- Level: Lower
Dining room
- Level: Main
Family room
- Level: Lower
Kitchen
- Level: Main
Living room
- Level: Main
Heating
- Forced Air
Cooling
- Attic Fan, Ceiling Fan(s), Central Air
Appliances
- Included: Appliances Negotiable, Water Softener Owned
- Laundry: 1st Floor
Features
- Ceiling Fan(s)
- Doors: Sliding Doors
- Basement: Partially Finished
- Has fireplace: No
- Fireplace features: None
Interior area
- Total interior livable area: 1,797 sqft
- Finished area below ground: 543
Property
Parking
- Total spaces: 1
- Parking features: 1 Stall, Attached Garage
- Has attached garage: Yes
- Carport spaces: 1
Features
- Patio & porch: Deck, Covered
Lot
- Size: 7,840 sqft
- Dimensions: 70 x 110
Details
- Parcel number: 891320226036
- Zoning: R-1
- Special conditions: Standard
Construction
Type & style
- Home type: SingleFamily
- Property subtype: Single Family Residence
Materials
- Steel Siding
- Roof: Asphalt
Condition
- Year built: 1972
Utilities & green energy
- Sewer: Public Sewer
- Water: Public
Community & neighborhood
Location
- Region: Waterloo
Other
Other facts
- Road surface type: Concrete
Price history
| Date | Event | Price |
|---|---|---|
| 3/1/2024 | Sold | $210,000+5%$117/sqft |
Source: | ||
| 1/28/2024 | Pending sale | $200,000$111/sqft |
Source: | ||
| 1/25/2024 | Listed for sale | $200,000$111/sqft |
Source: | ||
Public tax history
| Year | Property taxes | Tax assessment |
|---|---|---|
| 2024 | $3,549 +13.2% | $203,650 |
| 2023 | $3,135 +2.8% | $203,650 +31.4% |
| 2022 | $3,050 +0.8% | $155,010 |
Find assessor info on the county website
Neighborhood: 50701
Nearby schools
GreatSchools rating
- 5/10Fred Becker Elementary SchoolGrades: PK-5Distance: 1.3 mi
- 1/10Central Middle SchoolGrades: 6-8Distance: 1.2 mi
- 2/10East High SchoolGrades: 9-12Distance: 3.8 mi
Schools provided by the listing agent
- Elementary: Fred Becker Elementary
- Middle: Central Intermediate
- High: East High
Source: Northeast Iowa Regional BOR. This data may not be complete. We recommend contacting the local school district to confirm school assignments for this home.
Get pre-qualified for a loan
At Zillow Home Loans, we can pre-qualify you in as little as 5 minutes with no impact to your credit score.An equal housing lender. NMLS #10287.


