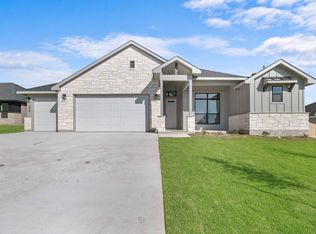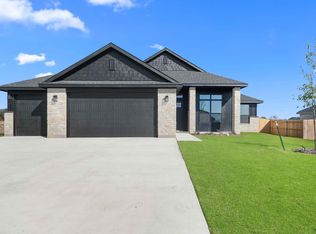Welcome to Rosenthal Estates - Where Your Dream Home Awaits in the Heart of Lorena, TX! Experience the epitome of modern living with our thoughtfully designed single-family homes. From spacious layouts to premium finishes, each home at Rosenthal is crafted with meticulous attention to detail to ensure your utmost comfort and satisfaction. Whether you're starting a family, upgrading your space, or seeking a peaceful retreat, Rosenthal has the perfect home for you. Living in Lorena Benefits: Conveniently located just minutes from Waco and within easy reach of major highways, Rosenthal offers the perfect balance of tranquility and accessibility. Enjoy the serene ambiance of small-town living while being just a short drive away from shopping, dining, entertainment, and employment opportunities in the vibrant city of Waco. Plus, with top-rated schools and recreational facilities nearby, Rosenthal is the ideal place to call home for families, professionals, and retirees alike. Unlimited Amenities at Your Fingertips: Experience a lifestyle of convenience and leisure with an array of local amenities right at your doorstep. From scenic parks and nature trails to charming boutiques and restaurants, Lorena has everything you need for a fulfilling life. Spend your weekends exploring the great outdoors, enjoying community events, or simply unwinding in the comfort of your beautiful new home.
This property is off market, which means it's not currently listed for sale or rent on Zillow. This may be different from what's available on other websites or public sources.


