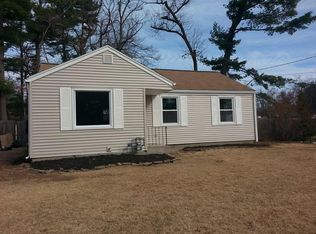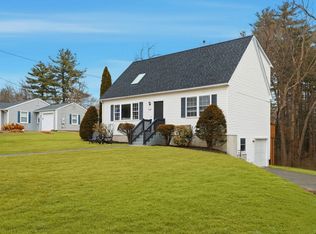Situated on a half acre corner lot, this home is ready for outdoor entertaining. Spacious rear deck with custom built in gas grill, private fenced yard and in ground pool provide an amazing outside living area. Upon entering the interior through the sliding doors from the back deck you will be impressed by the open floor plan. The dining room or family room eases into the lovely kitchen with it's ample cabinetry, stainless steel appliances and breakfast bar. The living room provides a comforting ambiance when warmed by the wood stove. Dominating the other portion of this spacious ranch is the master bedroom with two additional bedrooms all sharing a full bath. Don't miss the practical and functional work shop in the basement that connects you to the one car garage. Brand new roof just installed. Convenient in ground sprinkler system. This six room ranch is situated on a quiet corner lot with much privacy and still close to area amenities.
This property is off market, which means it's not currently listed for sale or rent on Zillow. This may be different from what's available on other websites or public sources.


