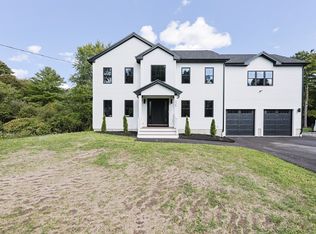Sold for $620,000
$620,000
231 Mattapoisett Rd, Acushnet, MA 02743
3beds
1,344sqft
Single Family Residence
Built in 1984
1.65 Acres Lot
$643,000 Zestimate®
$461/sqft
$2,826 Estimated rent
Home value
$643,000
$579,000 - $714,000
$2,826/mo
Zestimate® history
Loading...
Owner options
Explore your selling options
What's special
Welcome to this spacious 3-bedroom, 2-bathroom home in the quiet area of Acushnet! This move-in ready property features an open-concept layout, with tons of natural lighting throughout the kitchen, dining, and living areas. The updated kitchen boasts stainless steel appliances, granite countertops, and a convenient breakfast bar—ideal for casual meals and entertaining. The primary bedroom includes a private bathroom for added privacy. Stay comfortable year-round with central air conditioning and a cozy pellet stove for efficient heating. Step outside and enjoy the oversized composite deck with a built-in hot tub—perfect for relaxing or hosting gatherings. The low-maintenance cedar impression vinyl siding adds great curb appeal, while the large shed with electric offers excellent storage or workspace potential. Don't miss your chance to own this move-in-ready home with high-end updates and thoughtful features.
Zillow last checked: 8 hours ago
Listing updated: June 16, 2025 at 01:35pm
Listed by:
Karyn Kopecky 508-685-9906,
RE/MAX River's Edge 401-254-1776
Bought with:
David Donnelly Jr.
The Real Estate Collaborative
Source: MLS PIN,MLS#: 73368493
Facts & features
Interior
Bedrooms & bathrooms
- Bedrooms: 3
- Bathrooms: 2
- Full bathrooms: 2
Primary bedroom
- Features: Bathroom - 3/4, Closet, Recessed Lighting
- Level: First
Bedroom 2
- Features: Closet, Recessed Lighting
- Level: First
Bedroom 3
- Features: Closet, Recessed Lighting
- Level: First
Primary bathroom
- Features: Yes
Bathroom 1
- Features: Bathroom - Full, Closet, Closet/Cabinets - Custom Built
- Level: First
Bathroom 2
- Features: Bathroom - With Shower Stall
- Level: First
Dining room
- Features: Closet, Deck - Exterior, Recessed Lighting, Slider
- Level: First
Kitchen
- Features: Countertops - Stone/Granite/Solid, Breakfast Bar / Nook, Recessed Lighting, Stainless Steel Appliances, Gas Stove
- Level: First
Living room
- Features: Wood / Coal / Pellet Stove, Window(s) - Bay/Bow/Box, Recessed Lighting
- Level: First
Heating
- Pellet Stove
Cooling
- Central Air
Appliances
- Included: Water Heater, Tankless Water Heater, Range, Dishwasher, Refrigerator
- Laundry: In Basement, Electric Dryer Hookup
Features
- Flooring: Tile, Bamboo
- Has basement: No
- Has fireplace: No
Interior area
- Total structure area: 1,344
- Total interior livable area: 1,344 sqft
- Finished area above ground: 1,344
Property
Parking
- Total spaces: 10
- Parking features: Off Street, Stone/Gravel
- Uncovered spaces: 10
Features
- Patio & porch: Deck - Composite
- Exterior features: Deck - Composite, Hot Tub/Spa, Storage
- Has spa: Yes
- Spa features: Private
Lot
- Size: 1.65 Acres
- Features: Wooded, Cleared
Details
- Parcel number: 2747430
- Zoning: 1
Construction
Type & style
- Home type: SingleFamily
- Architectural style: Ranch
- Property subtype: Single Family Residence
Materials
- Frame
- Foundation: Concrete Perimeter
Condition
- Year built: 1984
Utilities & green energy
- Electric: Circuit Breakers, 200+ Amp Service
- Sewer: Private Sewer
- Water: Private
- Utilities for property: for Gas Range, for Electric Dryer
Green energy
- Energy efficient items: Thermostat
Community & neighborhood
Community
- Community features: Walk/Jog Trails, Public School
Location
- Region: Acushnet
Price history
| Date | Event | Price |
|---|---|---|
| 6/16/2025 | Sold | $620,000-2.4%$461/sqft |
Source: MLS PIN #73368493 Report a problem | ||
| 5/16/2025 | Contingent | $635,000$472/sqft |
Source: MLS PIN #73368493 Report a problem | ||
| 5/2/2025 | Listed for sale | $635,000+8.5%$472/sqft |
Source: MLS PIN #73368493 Report a problem | ||
| 6/25/2024 | Sold | $585,000-0.8%$435/sqft |
Source: MLS PIN #73224002 Report a problem | ||
| 5/22/2024 | Contingent | $589,900$439/sqft |
Source: MLS PIN #73224002 Report a problem | ||
Public tax history
| Year | Property taxes | Tax assessment |
|---|---|---|
| 2025 | $6,523 +31.4% | $604,500 +38.9% |
| 2024 | $4,966 +4.2% | $435,200 +9.5% |
| 2023 | $4,768 +4.8% | $397,300 +15.9% |
Find assessor info on the county website
Neighborhood: 02743
Nearby schools
GreatSchools rating
- 5/10Albert F Ford Middle SchoolGrades: 5-8Distance: 3.5 mi
- 9/10Acushnet Elementary SchoolGrades: PK-4Distance: 3.6 mi
Get a cash offer in 3 minutes
Find out how much your home could sell for in as little as 3 minutes with a no-obligation cash offer.
Estimated market value$643,000
Get a cash offer in 3 minutes
Find out how much your home could sell for in as little as 3 minutes with a no-obligation cash offer.
Estimated market value
$643,000
