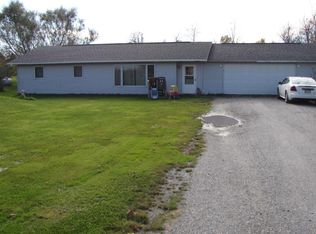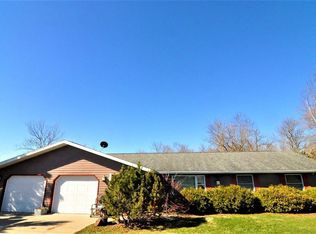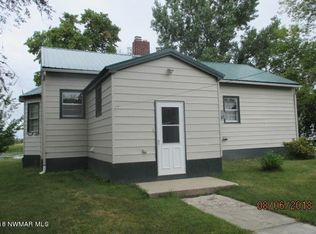Closed
$255,000
231 Oak Rd, Warroad, MN 56763
4beds
2,079sqft
Single Family Residence
Built in 1995
0.46 Acres Lot
$254,800 Zestimate®
$123/sqft
$2,147 Estimated rent
Home value
$254,800
Estimated sales range
Not available
$2,147/mo
Zestimate® history
Loading...
Owner options
Explore your selling options
What's special
Wonderful Golf Course Home on Hole #3! This spacious 4 bedroom, 3 bath home in the Warroad Estates is located on a quiet dead-end street. The living room boasts spacious vaulted ceilings that create an open, airy feel throughout the main living areas. Relax in front of the cozy fireplace, perfect for those cooler evenings. The oversized primary bedroom offers space, big closets and a private full bathroom. Convenient laundry room located on the main level. There is an abundance of closets and ample storage space throughout the home – so nice to have! The new mound septic system was installed in 2019. The exterior of the home has recently been painted. Attached, heated 2-car garage provides storage for cars and toys. A 16x12 garden shed is also included. The seller is willing to give a $5,000 concession toward new floor coverings and some of the furniture can stay also. Sit on the back deck and watch the golfers go by - don’t miss out on this one, call today!
Zillow last checked: 8 hours ago
Listing updated: August 07, 2025 at 08:21am
Listed by:
Jennessa Pahlen 218-452-0339,
Pahlen Realty, Inc.
Bought with:
Jennessa Pahlen
Pahlen Realty, Inc.
Source: NorthstarMLS as distributed by MLS GRID,MLS#: 6605488
Facts & features
Interior
Bedrooms & bathrooms
- Bedrooms: 4
- Bathrooms: 3
- Full bathrooms: 2
- 1/2 bathrooms: 1
Bedroom 1
- Level: Main
- Area: 208 Square Feet
- Dimensions: 16x13
Bedroom 2
- Level: Main
- Area: 100 Square Feet
- Dimensions: 10x10
Bedroom 3
- Level: Second
- Area: 117 Square Feet
- Dimensions: 13x9
Bedroom 4
- Level: Second
- Area: 156 Square Feet
- Dimensions: 13x12
Primary bathroom
- Level: Main
- Area: 40 Square Feet
- Dimensions: 5x8
Bathroom
- Level: Main
- Area: 28 Square Feet
- Dimensions: 7x4
Bathroom
- Level: Second
- Area: 56 Square Feet
- Dimensions: 8x7
Kitchen
- Level: Main
- Area: 195 Square Feet
- Dimensions: 13x15
Laundry
- Level: Main
- Area: 40 Square Feet
- Dimensions: 10x4
Living room
- Level: Main
- Area: 416 Square Feet
- Dimensions: 16x26
Heating
- Baseboard, Fireplace(s), Radiant
Cooling
- Window Unit(s)
Appliances
- Included: Dishwasher, Dryer, Electric Water Heater, Exhaust Fan, Freezer, Microwave, Range, Refrigerator, Washer, Water Softener Owned
Features
- Has basement: No
- Number of fireplaces: 1
- Fireplace features: Gas, Living Room
Interior area
- Total structure area: 2,079
- Total interior livable area: 2,079 sqft
- Finished area above ground: 2,079
- Finished area below ground: 0
Property
Parking
- Total spaces: 2
- Parking features: Attached, Concrete, Garage Door Opener
- Attached garage spaces: 2
- Has uncovered spaces: Yes
- Details: Garage Dimensions (25x25)
Accessibility
- Accessibility features: Hallways 42"+
Features
- Levels: One and One Half
- Stories: 1
- Patio & porch: Deck
- Pool features: None
- Fencing: None
Lot
- Size: 0.46 Acres
- Dimensions: 100 x 200
- Features: On Golf Course
Details
- Additional structures: Storage Shed
- Foundation area: 1415
- Parcel number: 150224200
- Zoning description: Residential-Single Family
- Other equipment: Fuel Tank - Rented
Construction
Type & style
- Home type: SingleFamily
- Property subtype: Single Family Residence
Materials
- Fiber Board, Frame
- Foundation: Slab
- Roof: Age 8 Years or Less,Asphalt
Condition
- Age of Property: 30
- New construction: No
- Year built: 1995
Utilities & green energy
- Electric: Circuit Breakers, 200+ Amp Service, Power Company: Roseau Electric Cooperative
- Gas: Electric, Propane
- Sewer: Mound Septic
- Water: Shared System, Well
Community & neighborhood
Location
- Region: Warroad
- Subdivision: War-Road Estates
HOA & financial
HOA
- Has HOA: No
Other
Other facts
- Road surface type: Paved
Price history
| Date | Event | Price |
|---|---|---|
| 8/6/2025 | Sold | $255,000-1.2%$123/sqft |
Source: | ||
| 7/1/2025 | Pending sale | $258,000$124/sqft |
Source: | ||
| 5/15/2025 | Price change | $258,000-1.9%$124/sqft |
Source: | ||
| 2/28/2025 | Price change | $263,000-1.9%$127/sqft |
Source: | ||
| 9/20/2024 | Listed for sale | $268,000-0.7%$129/sqft |
Source: | ||
Public tax history
| Year | Property taxes | Tax assessment |
|---|---|---|
| 2025 | $80 | $236,800 -6.3% |
| 2024 | $80 +14.3% | $252,800 -5% |
| 2023 | $70 | $266,100 |
Find assessor info on the county website
Neighborhood: 56763
Nearby schools
GreatSchools rating
- 5/10Warroad Elementary SchoolGrades: PK-6Distance: 2.2 mi
- 5/10Warroad High SchoolGrades: 6-12Distance: 2.2 mi

Get pre-qualified for a loan
At Zillow Home Loans, we can pre-qualify you in as little as 5 minutes with no impact to your credit score.An equal housing lender. NMLS #10287.


