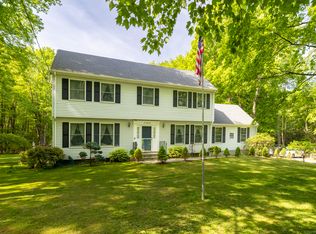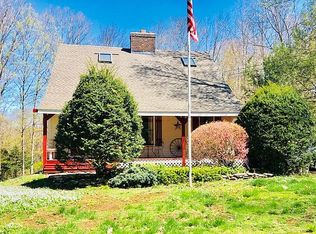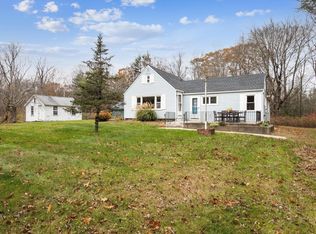Sold for $500,000
$500,000
231 Old Forge Road, Hartland, CT 06065
5beds
2,202sqft
Single Family Residence
Built in 1988
2 Acres Lot
$510,700 Zestimate®
$227/sqft
$3,279 Estimated rent
Home value
$510,700
$465,000 - $557,000
$3,279/mo
Zestimate® history
Loading...
Owner options
Explore your selling options
What's special
Beautiful Colonial home in West Hartland! Enter through a covered front porch which overlooks a beautiful garden. The home offers a spacious open floor plan that is great for entertaining. This freshly painted home offers 5 Bedrooms, 2 full bathrooms, attached 2 car garage, workbench areas located in garage and large basement area, and 2 acres of land that backs to the state forest. Relax and enjoy sitting on the screened in porch to take in all that nature has to offer. Inside you will find a large living room featuring a cathedral ceiling, a charming wood burning stove with cherry wood mantles that adds warmth and character. Open to the eat in kitchen area which is perfect for gatherings. Leads into the dining room with beautiful cherry wood flooring made from the trees on the lot when the land was cleared to build this home. The inviting floor plan features ample natural light and cozy living spaces. Ideal location if fresh air and peace of mind is what you desire. Agent is relative to the seller Subject to probate approval
Zillow last checked: 8 hours ago
Listing updated: September 18, 2025 at 01:13pm
Listed by:
Jade Levinson 860-966-1657,
Coldwell Banker Realty 203-878-7424
Bought with:
Austin Brochu, RES.0812923
Sullivan Real Estate Inc
Source: Smart MLS,MLS#: 24112578
Facts & features
Interior
Bedrooms & bathrooms
- Bedrooms: 5
- Bathrooms: 2
- Full bathrooms: 2
Primary bedroom
- Features: Ceiling Fan(s), Full Bath, Wall/Wall Carpet
- Level: Main
- Area: 208 Square Feet
- Dimensions: 13 x 16
Bedroom
- Features: Wall/Wall Carpet
- Level: Upper
- Area: 161 Square Feet
- Dimensions: 11.5 x 14
Bedroom
- Features: Wall/Wall Carpet
- Level: Upper
- Area: 143.75 Square Feet
- Dimensions: 11.5 x 12.5
Bedroom
- Features: Wall/Wall Carpet
- Level: Upper
- Area: 132 Square Feet
- Dimensions: 11 x 12
Bedroom
- Features: Wall/Wall Carpet
- Level: Upper
- Area: 120 Square Feet
- Dimensions: 10 x 12
Bathroom
- Features: Tile Floor
- Level: Main
Bathroom
- Features: Laminate Floor
- Level: Upper
Dining room
- Features: Hardwood Floor
- Level: Main
- Area: 170 Square Feet
- Dimensions: 17 x 10
Kitchen
- Features: Bay/Bow Window, Ceiling Fan(s), Kitchen Island, Hardwood Floor
- Level: Main
- Area: 187 Square Feet
- Dimensions: 11 x 17
Living room
- Features: Skylight, Cathedral Ceiling(s), Ceiling Fan(s), Wood Stove, Wall/Wall Carpet
- Level: Main
- Area: 361 Square Feet
- Dimensions: 19 x 19
Heating
- Hot Water, Oil
Cooling
- None
Appliances
- Included: Gas Cooktop, Gas Range, Refrigerator, Ice Maker, Dishwasher, Dryer, Water Heater
- Laundry: Main Level
Features
- Wired for Data, Open Floorplan
- Doors: French Doors
- Windows: Thermopane Windows
- Basement: Full,Unfinished,Hatchway Access,Interior Entry,Concrete
- Attic: None
- Has fireplace: No
Interior area
- Total structure area: 2,202
- Total interior livable area: 2,202 sqft
- Finished area above ground: 2,202
Property
Parking
- Total spaces: 2
- Parking features: Attached
- Attached garage spaces: 2
Features
- Patio & porch: Screened, Porch
- Exterior features: Sidewalk, Rain Gutters, Garden, Lighting, Stone Wall
Lot
- Size: 2 Acres
- Features: Few Trees
Details
- Parcel number: 618174
- Zoning: R-1
Construction
Type & style
- Home type: SingleFamily
- Architectural style: Colonial
- Property subtype: Single Family Residence
Materials
- Clapboard
- Foundation: Concrete Perimeter
- Roof: Asphalt
Condition
- New construction: No
- Year built: 1988
Utilities & green energy
- Sewer: Septic Tank
- Water: Well
Green energy
- Energy efficient items: Thermostat, Windows
Community & neighborhood
Location
- Region: Riverton
- Subdivision: West Hartland
Price history
| Date | Event | Price |
|---|---|---|
| 9/18/2025 | Sold | $500,000-15.2%$227/sqft |
Source: | ||
| 8/8/2025 | Listed for sale | $589,900$268/sqft |
Source: | ||
| 8/8/2025 | Pending sale | $589,900$268/sqft |
Source: | ||
| 7/26/2025 | Listed for sale | $589,900$268/sqft |
Source: | ||
Public tax history
| Year | Property taxes | Tax assessment |
|---|---|---|
| 2025 | $5,863 +5% | $201,140 |
| 2024 | $5,582 +1.8% | $201,140 |
| 2023 | $5,481 +0.9% | $201,140 |
Find assessor info on the county website
Neighborhood: 06065
Nearby schools
GreatSchools rating
- NAHartland SchoolGrades: PK-8Distance: 4.8 mi
Schools provided by the listing agent
- Elementary: Hartland
Source: Smart MLS. This data may not be complete. We recommend contacting the local school district to confirm school assignments for this home.

Get pre-qualified for a loan
At Zillow Home Loans, we can pre-qualify you in as little as 5 minutes with no impact to your credit score.An equal housing lender. NMLS #10287.


