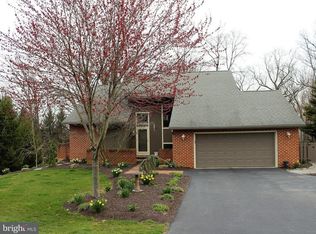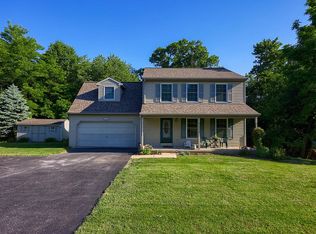Sold for $630,000 on 06/05/25
$630,000
231 Owl Hill Rd, Lititz, PA 17543
4beds
3,042sqft
Single Family Residence
Built in 1999
0.79 Acres Lot
$657,100 Zestimate®
$207/sqft
$3,060 Estimated rent
Home value
$657,100
$624,000 - $697,000
$3,060/mo
Zestimate® history
Loading...
Owner options
Explore your selling options
What's special
Situated on a picturesque partially wooded .79 acre lot, this well-maintained and updated home, offers the perfect blend of space, comfort, and privacy. A welcoming front porch leads into a bright and airy interior, featuring an open floor plan with large windows and beautiful luxury vinyl plank floors. The tastefully updated kitchen boasts granite counters, tile backsplash, modern appliances, ample cabinetry, and a cozy breakfast bar overlooking the scenic backyard. The front facing formal dining room is conveniently located adjacent to the kitchen making dinner gatherings a breeze. The inviting family room opens to the kitchen and is perfect for relaxing or entertaining. The stunning oversized deck seamlessly extends the living space outdoors and provides the ultimate space for outdoor entertaining, offering ample room for dining, lounging, and gathering with friends and family. Crafted from high-quality materials, it features multiple seating areas, perfect for everything from casual barbecues to elegant al fresco dinners. Overlooking a serene backyard with a wooded backdrop—this expansive deck is designed for relaxation and making lasting memories. There is plenty of flat, usable space in the side rear yard to add a playground, if desired. Upstairs, the generously sized bedrooms include a luxurious primary suite with a spa-like ensuite bath and spacious walk-in closet. The second full bath provides a Corian counter with dual bowl vanity and a recently upgraded rain showerhead. The expansive lower level has been beautifully finished with a wall of custom built in cabinetry and a cozy gas fireplace. The walk out level doors lead to the patio with hot tub and rear yard. A standout feature of this home is the oversized three-car garage, providing plenty of storage and workspace. The main floor laundry room was expanded adding built in cabinets, a utility sink and laundry chute. It also provides a perfect area to enter the home from the garage. With its thoughtful layout and idyllic setting, this home is a rare find!
Zillow last checked: 8 hours ago
Listing updated: June 05, 2025 at 10:15am
Listed by:
Cheri Bushong 717-203-8006,
RE/MAX SmartHub Realty
Bought with:
Ian Hey, rs351384
RE/MAX SmartHub Realty
Source: Bright MLS,MLS#: PALA2066136
Facts & features
Interior
Bedrooms & bathrooms
- Bedrooms: 4
- Bathrooms: 3
- Full bathrooms: 2
- 1/2 bathrooms: 1
- Main level bathrooms: 1
Primary bedroom
- Features: Flooring - Engineered Wood, Ceiling Fan(s), Walk-In Closet(s)
- Level: Upper
- Area: 255 Square Feet
- Dimensions: 17 x 15
Bedroom 2
- Features: Flooring - Laminated
- Level: Upper
- Area: 170 Square Feet
- Dimensions: 17 x 10
Bedroom 3
- Features: Flooring - Laminated
- Level: Upper
- Area: 140 Square Feet
- Dimensions: 14 x 10
Bedroom 4
- Features: Flooring - Carpet
- Level: Upper
- Area: 120 Square Feet
- Dimensions: 12 x 10
Primary bathroom
- Features: Bathroom - Walk-In Shower, Flooring - Luxury Vinyl Tile, Skylight(s), Countertop(s) - Quartz, Double Sink
- Level: Upper
- Area: 130 Square Feet
- Dimensions: 13 x 10
Dining room
- Features: Flooring - Luxury Vinyl Plank, Formal Dining Room, Ceiling Fan(s)
- Level: Main
- Area: 121 Square Feet
- Dimensions: 11 x 11
Family room
- Features: Flooring - Luxury Vinyl Plank, Ceiling Fan(s)
- Level: Main
- Area: 390 Square Feet
- Dimensions: 30 x 13
Other
- Features: Double Sink, Flooring - Vinyl, Countertop(s) - Solid Surface
- Level: Upper
- Area: 64 Square Feet
- Dimensions: 8 x 8
Kitchen
- Features: Ceiling Fan(s), Flooring - Luxury Vinyl Plank, Kitchen - Gas Cooking, Recessed Lighting, Granite Counters
- Level: Main
- Area: 132 Square Feet
- Dimensions: 12 x 11
Laundry
- Features: Built-in Features, Flooring - Luxury Vinyl Plank
- Level: Main
- Area: 264 Square Feet
- Dimensions: 22 x 12
Office
- Features: Flooring - Luxury Vinyl Plank, Ceiling Fan(s)
- Level: Main
- Area: 165 Square Feet
- Dimensions: 15 x 11
Recreation room
- Features: Fireplace - Gas, Flooring - Laminated, Lighting - Wall sconces, Built-in Features, Recessed Lighting
- Level: Lower
- Area: 858 Square Feet
- Dimensions: 33 x 26
Storage room
- Level: Lower
- Area: 143 Square Feet
- Dimensions: 11 x 13
Heating
- Forced Air, Natural Gas
Cooling
- Central Air, Electric
Appliances
- Included: Microwave, Dishwasher, Disposal, Oven/Range - Gas, Stainless Steel Appliance(s), Water Conditioner - Owned, Water Treat System, Gas Water Heater
- Laundry: Main Level, Laundry Chute, Laundry Room
Features
- Built-in Features, Bathroom - Walk-In Shower, Combination Kitchen/Living, Ceiling Fan(s), Family Room Off Kitchen, Formal/Separate Dining Room, Upgraded Countertops, Walk-In Closet(s), Dry Wall
- Flooring: Engineered Wood, Ceramic Tile, Luxury Vinyl, Carpet, Slate, Wood
- Windows: Skylight(s), Screens, Window Treatments
- Basement: Walk-Out Access,Finished,Heated,Interior Entry,Partial,Improved,Shelving
- Number of fireplaces: 1
- Fireplace features: Gas/Propane, Mantel(s)
Interior area
- Total structure area: 3,042
- Total interior livable area: 3,042 sqft
- Finished area above ground: 2,164
- Finished area below ground: 878
Property
Parking
- Total spaces: 7
- Parking features: Garage Faces Front, Garage Door Opener, Inside Entrance, Driveway, Attached
- Attached garage spaces: 3
- Uncovered spaces: 4
Accessibility
- Accessibility features: None
Features
- Levels: Two
- Stories: 2
- Patio & porch: Deck, Porch, Patio
- Exterior features: Extensive Hardscape
- Pool features: None
- Has spa: Yes
- Spa features: Bath, Hot Tub
- Has view: Yes
- View description: Trees/Woods
Lot
- Size: 0.79 Acres
- Features: Backs to Trees, Landscaped, Not In Development, Wooded, Rear Yard
Details
- Additional structures: Above Grade, Below Grade
- Parcel number: 6001188500000
- Zoning: RESIDENTIAL
- Special conditions: Standard
Construction
Type & style
- Home type: SingleFamily
- Architectural style: Colonial
- Property subtype: Single Family Residence
Materials
- Frame, Vinyl Siding
- Foundation: Block
- Roof: Composition
Condition
- Excellent
- New construction: No
- Year built: 1999
- Major remodel year: 2010
Utilities & green energy
- Electric: 200+ Amp Service
- Sewer: Public Sewer
- Water: Public
- Utilities for property: Cable Available
Community & neighborhood
Location
- Region: Lititz
- Subdivision: None Available
- Municipality: WARWICK TWP
Other
Other facts
- Listing agreement: Exclusive Right To Sell
- Listing terms: Cash,Conventional,FHA,VA Loan
- Ownership: Fee Simple
Price history
| Date | Event | Price |
|---|---|---|
| 6/5/2025 | Sold | $630,000+8.6%$207/sqft |
Source: | ||
| 4/9/2025 | Pending sale | $579,900$191/sqft |
Source: | ||
| 4/4/2025 | Listed for sale | $579,900+253.3%$191/sqft |
Source: | ||
| 6/1/1999 | Sold | $164,140$54/sqft |
Source: Public Record Report a problem | ||
Public tax history
| Year | Property taxes | Tax assessment |
|---|---|---|
| 2025 | $5,630 +0.6% | $285,400 |
| 2024 | $5,595 +0.5% | $285,400 |
| 2023 | $5,569 | $285,400 |
Find assessor info on the county website
Neighborhood: 17543
Nearby schools
GreatSchools rating
- 6/10Kissel Hill El SchoolGrades: PK-6Distance: 0.5 mi
- 7/10Warwick Middle SchoolGrades: 7-9Distance: 1.9 mi
- 9/10Warwick Senior High SchoolGrades: 9-12Distance: 1.6 mi
Schools provided by the listing agent
- Elementary: Kissel Hill
- Middle: Warwick
- High: Warwick Senior
- District: Warwick
Source: Bright MLS. This data may not be complete. We recommend contacting the local school district to confirm school assignments for this home.

Get pre-qualified for a loan
At Zillow Home Loans, we can pre-qualify you in as little as 5 minutes with no impact to your credit score.An equal housing lender. NMLS #10287.

