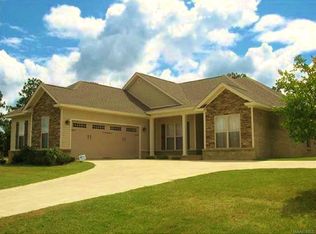4 BEDROOMS! GREAT SCHOOLS! Living is easy in this immaculate, professionally-designed split-floor plan home on fenced corner lot in the highly sought after neighborhood of Graham Ridge...just minutes to the best schools in the area. Beautiful hardwood laminate floors and plenty of natural light flow throughout the home's open layout. Other special highlights include a charming gas fireplace with built in TV nook, chic recessed lighting and a triple tiered ceiling. The large master suite features separate shower/bath, dual sinks, plentiful cabinet and closet space. The guest bath is also appointed with two sinks to reduce sibling rivalry. Each guest bedroom offers ample closet space and plenty of room for furniture while leaving space to play. The kitchen is appointed with stainless appliances and more cabinets than you could possibly fill. Plenty of counter space with bar offers a nice mix of socializing while cooking. Outdoors is a giant patio for entertaining along with ample storage.
This property is off market, which means it's not currently listed for sale or rent on Zillow. This may be different from what's available on other websites or public sources.

