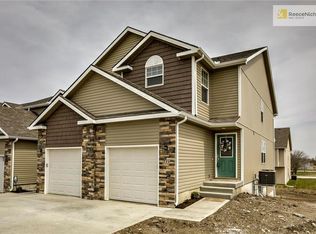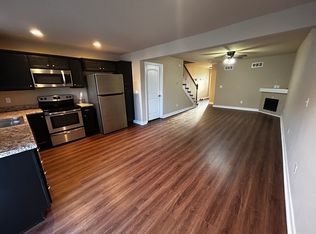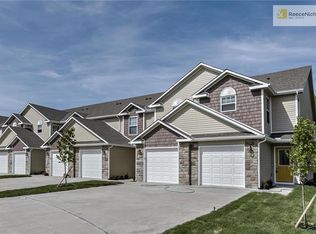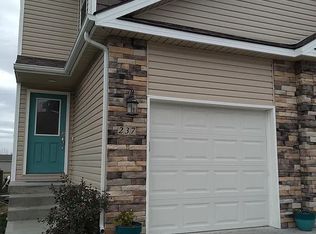Sold
Price Unknown
231 Pointe Ln, Raymore, MO 64083
3beds
1,400sqft
Townhouse
Built in 2017
1,132.56 Square Feet Lot
$232,400 Zestimate®
$--/sqft
$1,839 Estimated rent
Home value
$232,400
$202,000 - $267,000
$1,839/mo
Zestimate® history
Loading...
Owner options
Explore your selling options
What's special
Welcome to your charming townhouse nestled in a peaceful neighborhood! This delightful home boasts a comfortable layout featuring 3 bedrooms and 2.5 bathrooms. Enter through the foyer to find a spacious living room great for relaxation and hosting guests. The open kitchen includes a space for eating at a raised countertop, pantry and upgraded dishwasher for the owner's convenience. Upstairs, discover the cozy bedrooms, each offering a serene retreat at the end of the day. The master bedroom includes an ensuite bathroom for added privacy and comfort. Venture downstairs to the full unfinished basement, offering endless potential to create your dream space. Whether you envision a home gym, media room, or extra storage area, this versatile space awaits your personal touch. Outside, enjoy the fresh air and sunshine on your deck, perfect for morning coffee al fresco. Conveniently located close to amenities, schools. This townhouse presents an ideal opportunity for comfortable living in a sought-after community.
Don't miss out on making this wonderful townhouse your new home sweet home! Schedule your showing today.
Zillow last checked: 8 hours ago
Listing updated: July 29, 2024 at 12:57pm
Listing Provided by:
Ashley Traughber 816-977-7544,
Integrity Group Real Estate
Bought with:
Michael Carollo, 2022019765
Engel & Volkers Kansas City
Source: Heartland MLS as distributed by MLS GRID,MLS#: 2488886
Facts & features
Interior
Bedrooms & bathrooms
- Bedrooms: 3
- Bathrooms: 3
- Full bathrooms: 2
- 1/2 bathrooms: 1
Primary bedroom
- Features: All Carpet, Walk-In Closet(s)
- Level: Second
- Dimensions: 11.2 x 13.6
Bedroom 2
- Features: All Carpet
- Level: Second
- Dimensions: 12.93 x 13.1
Bedroom 3
- Features: All Carpet
- Level: Second
- Dimensions: 12.46 x 9.84
Primary bathroom
- Features: Linoleum, Shower Over Tub
- Level: Second
- Dimensions: 4.9 x 10.1
Bathroom 1
- Features: Linoleum, Shower Over Tub
- Level: Second
- Dimensions: 8.2 x 4.92
Half bath
- Level: Main
- Dimensions: 4.92 x 6.06
Kitchen
- Features: Pantry
- Level: Main
- Dimensions: 14.2 x 12.4
Living room
- Features: All Carpet
- Level: Main
- Dimensions: 15.6 x 12.7
Heating
- Natural Gas
Cooling
- Electric
Appliances
- Included: Cooktop, Dishwasher, Disposal, Microwave, Built-In Electric Oven
- Laundry: Electric Dryer Hookup, Upper Level
Features
- Pantry, Walk-In Closet(s)
- Flooring: Carpet, Laminate
- Basement: Full,Unfinished,Walk-Out Access
- Number of fireplaces: 1
- Fireplace features: Electric, Living Room
Interior area
- Total structure area: 1,400
- Total interior livable area: 1,400 sqft
- Finished area above ground: 1,400
Property
Parking
- Total spaces: 1
- Parking features: Built-In, Garage Faces Front
- Attached garage spaces: 1
Features
- Patio & porch: Deck, Porch
Lot
- Size: 1,132 sqft
Details
- Parcel number: 040515200002001072
Construction
Type & style
- Home type: Townhouse
- Architectural style: Traditional
- Property subtype: Townhouse
Materials
- Board & Batten Siding
- Roof: Composition
Condition
- Year built: 2017
Utilities & green energy
- Sewer: Public Sewer
- Water: Public
Community & neighborhood
Security
- Security features: Smoke Detector(s)
Location
- Region: Raymore
- Subdivision: Pointe @ Raymore
HOA & financial
HOA
- Has HOA: Yes
- HOA fee: $100 monthly
- Services included: Maintenance Grounds, Management, Roof Repair, Roof Replace
- Association name: Kansas City Property Solutions
Other
Other facts
- Listing terms: Cash,Conventional,FHA,VA Loan
- Ownership: Private
- Road surface type: Paved
Price history
| Date | Event | Price |
|---|---|---|
| 7/29/2024 | Sold | -- |
Source: | ||
| 6/26/2024 | Contingent | $227,500$163/sqft |
Source: | ||
| 6/13/2024 | Price change | $227,500-1%$163/sqft |
Source: | ||
| 5/30/2024 | Listed for sale | $229,900$164/sqft |
Source: | ||
| 5/1/2018 | Sold | -- |
Source: Agent Provided Report a problem | ||
Public tax history
| Year | Property taxes | Tax assessment |
|---|---|---|
| 2024 | $2,890 +0.1% | $35,510 |
| 2023 | $2,886 +12.4% | $35,510 +13.2% |
| 2022 | $2,567 0% | $31,380 |
Find assessor info on the county website
Neighborhood: 64083
Nearby schools
GreatSchools rating
- 6/10Raymore Elementary SchoolGrades: K-5Distance: 0.6 mi
- 3/10Raymore-Peculiar East Middle SchoolGrades: 6-8Distance: 3.4 mi
- 6/10Raymore-Peculiar Sr. High SchoolGrades: 9-12Distance: 4.3 mi
Schools provided by the listing agent
- Elementary: Raymore
- Middle: Raymore-Peculiar East
- High: Raymore-Peculiar
Source: Heartland MLS as distributed by MLS GRID. This data may not be complete. We recommend contacting the local school district to confirm school assignments for this home.
Get a cash offer in 3 minutes
Find out how much your home could sell for in as little as 3 minutes with a no-obligation cash offer.
Estimated market value$232,400
Get a cash offer in 3 minutes
Find out how much your home could sell for in as little as 3 minutes with a no-obligation cash offer.
Estimated market value
$232,400



