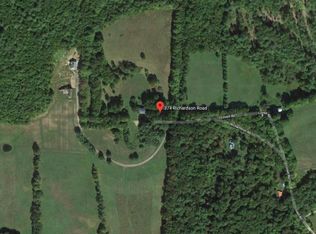Closed
Listed by:
Thaddeus J Abare,
Barrett and Valley Associates Inc. 802-875-2323
Bought with: Four Seasons Sotheby's Int'l Realty
$360,000
231 Richardson Road, Chester, VT 05143
3beds
1,304sqft
Single Family Residence
Built in 1979
8.5 Acres Lot
$367,400 Zestimate®
$276/sqft
$2,832 Estimated rent
Home value
$367,400
$294,000 - $459,000
$2,832/mo
Zestimate® history
Loading...
Owner options
Explore your selling options
What's special
This wonderful home has so much to offer! This property has many great features including a brand new roof just put on this summer, great large windows allowing nature light into the living space, a very large oversized Two car garage which also has a magnificent workshop with 220 electric already hooked up, wonderful garden areas with flowers and bushes and so much more! The property also features a newly built timber frame sugar style shack perfect for many different uses. There is the possibility for single level living with the downstairs bedroom being right across from the full bathroom as well as the laundry hook up's being on the first floor. In a great location just a few minutes from the quaint town of Chester 13 minutes from Magic Mountain and just 25 minutes from Okemo Mountain where there are shops, restaurants, Skiing and so much more!
Zillow last checked: 8 hours ago
Listing updated: October 29, 2025 at 10:02am
Listed by:
Thaddeus J Abare,
Barrett and Valley Associates Inc. 802-875-2323
Bought with:
Steve Stettler
Four Seasons Sotheby's Int'l Realty
Source: PrimeMLS,MLS#: 5056140
Facts & features
Interior
Bedrooms & bathrooms
- Bedrooms: 3
- Bathrooms: 2
- Full bathrooms: 1
- 1/2 bathrooms: 1
Heating
- Oil, Baseboard, Wood Stove
Cooling
- None
Appliances
- Included: Dishwasher, Dryer, Microwave, Electric Range, Refrigerator, Washer
- Laundry: 1st Floor Laundry
Features
- Ceiling Fan(s), Dining Area, Natural Light, Natural Woodwork, Indoor Storage
- Flooring: Hardwood
- Windows: Double Pane Windows
- Basement: Crawl Space,Walk-Up Access
Interior area
- Total structure area: 2,916
- Total interior livable area: 1,304 sqft
- Finished area above ground: 1,304
- Finished area below ground: 0
Property
Parking
- Total spaces: 2
- Parking features: Gravel
- Garage spaces: 2
Features
- Levels: One and One Half
- Stories: 1
- Patio & porch: Porch, Screened Porch
- Exterior features: Building, Natural Shade, Other, Shed, Storage
- Frontage length: Road frontage: 750
Lot
- Size: 8.50 Acres
- Features: Country Setting, Level, Other, Secluded, Wooded, Mountain, Near Skiing, Near Snowmobile Trails, Rural
Details
- Additional structures: Outbuilding
- Parcel number: 14404510748
- Zoning description: Rural5
- Other equipment: Other, Portable Generator
Construction
Type & style
- Home type: SingleFamily
- Architectural style: A-Frame
- Property subtype: Single Family Residence
Materials
- Wood Frame, Wood Exterior, Wood Siding
- Foundation: Poured Concrete
- Roof: Metal
Condition
- New construction: No
- Year built: 1979
Utilities & green energy
- Electric: Circuit Breakers
- Sewer: 1000 Gallon, Concrete, Septic Tank
- Utilities for property: Other, Fiber Optic Internt Avail
Community & neighborhood
Location
- Region: Chester
Other
Other facts
- Road surface type: Dirt
Price history
| Date | Event | Price |
|---|---|---|
| 10/28/2025 | Sold | $360,000-4%$276/sqft |
Source: | ||
| 8/27/2025 | Price change | $375,000-3.6%$288/sqft |
Source: | ||
| 8/12/2025 | Listed for sale | $389,000+99.5%$298/sqft |
Source: | ||
| 1/2/2014 | Sold | $195,000-7.1%$150/sqft |
Source: Public Record Report a problem | ||
| 10/18/2013 | Listed for sale | $210,000+7.7%$161/sqft |
Source: Barrett & Valley Associates Inc #4321718 Report a problem | ||
Public tax history
| Year | Property taxes | Tax assessment |
|---|---|---|
| 2024 | -- | $225,500 |
| 2023 | -- | $225,500 |
| 2022 | -- | $225,500 +14.6% |
Find assessor info on the county website
Neighborhood: 05143
Nearby schools
GreatSchools rating
- 5/10Chester-Andover Usd #29Grades: PK-6Distance: 4.1 mi
- 7/10Green Mountain Uhsd #35Grades: 7-12Distance: 4.8 mi
Get pre-qualified for a loan
At Zillow Home Loans, we can pre-qualify you in as little as 5 minutes with no impact to your credit score.An equal housing lender. NMLS #10287.
