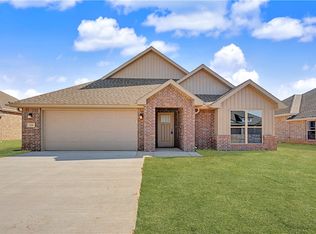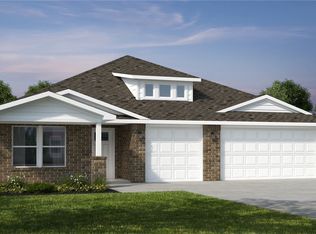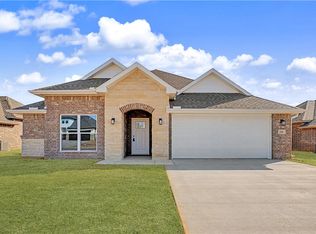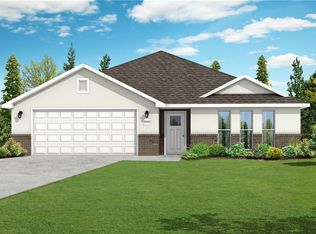Sold for $456,000
$456,000
231 Ryker Rdg, Centerton, AR 72719
4beds
1,950sqft
Single Family Residence
Built in 2026
7,840.8 Square Feet Lot
$455,900 Zestimate®
$234/sqft
$2,251 Estimated rent
Home value
$455,900
$433,000 - $479,000
$2,251/mo
Zestimate® history
Loading...
Owner options
Explore your selling options
What's special
This spacious 3–4 bedroom, 2-bathroom home offers
1,950 square feet of smart, stylish living. From the
moment you step inside, 10-foot ceilings in the entryway,
kitchen, living room, and primary suite create a grand,
open atmosphere. The primary bathroom includes dual
vanities for added comfort, and a flexible fourth bedroom
option lets you customize the space to fit your
life—perfect for a home office, guest suite, or creative
studio.
As part of our 1950 3-Car Series, this plan also includes an
upgraded third-car garage, providing extra space for
storage, hobbies, or additional vehicles.
With the luxury feel of a larger home and a layout
designed around your lifestyle, this plan delivers more of
what matters, right where you need it.
Taxes subject to change based on new construction.
Zillow last checked: 8 hours ago
Listing updated: February 13, 2026 at 10:42am
Listed by:
Shawn Giddens 417-815-4637,
Schuber Mitchell Realty
Bought with:
Erin Crotts, SA00091857
Keller Williams Market Pro Realty Branch Office
Source: ArkansasOne MLS,MLS#: 1316843 Originating MLS: Northwest Arkansas Board of REALTORS MLS
Originating MLS: Northwest Arkansas Board of REALTORS MLS
Facts & features
Interior
Bedrooms & bathrooms
- Bedrooms: 4
- Bathrooms: 2
- Full bathrooms: 2
Heating
- Gas
Cooling
- Electric, Heat Pump
Appliances
- Included: Dishwasher, Disposal, Gas Oven, Gas Range, Gas Water Heater, Microwave, Tankless Water Heater
- Laundry: Washer Hookup, Dryer Hookup
Features
- Attic, Ceiling Fan(s), Pantry, Quartz Counters, Storage, Walk-In Closet(s)
- Flooring: Luxury Vinyl Plank
- Has basement: No
- Has fireplace: No
- Fireplace features: None
Interior area
- Total structure area: 1,950
- Total interior livable area: 1,950 sqft
Property
Parking
- Total spaces: 3
- Parking features: Attached, Garage, Garage Door Opener
- Has attached garage: Yes
- Covered spaces: 3
Features
- Levels: One
- Stories: 1
- Patio & porch: Covered, Patio
- Exterior features: Concrete Driveway
- Fencing: None
- Waterfront features: None
Lot
- Size: 7,840 sqft
- Features: Central Business District, Cleared, Subdivision
Details
- Additional structures: None
- Parcel number: 0609726000
- Wooded area: 0
Construction
Type & style
- Home type: SingleFamily
- Property subtype: Single Family Residence
Materials
- Brick
- Foundation: Slab
- Roof: Architectural,Shingle
Condition
- To Be Built
- New construction: Yes
- Year built: 2026
Details
- Warranty included: Yes
Utilities & green energy
- Sewer: Public Sewer
- Water: Public
- Utilities for property: Electricity Available, Natural Gas Available, Sewer Available, Water Available
Community & neighborhood
Security
- Security features: Smoke Detector(s)
Location
- Region: Centerton
- Subdivision: Woodcrest Walk
HOA & financial
HOA
- Services included: Other
Price history
| Date | Event | Price |
|---|---|---|
| 2/13/2026 | Sold | $456,000-2.7%$234/sqft |
Source: | ||
| 1/7/2026 | Price change | $468,492-1.3%$240/sqft |
Source: | ||
| 11/19/2025 | Price change | $474,774+0.1%$243/sqft |
Source: | ||
| 8/19/2025 | Price change | $474,490+0.9%$243/sqft |
Source: | ||
| 7/29/2025 | Price change | $470,260+5%$241/sqft |
Source: | ||
Public tax history
Tax history is unavailable.
Neighborhood: 72719
Nearby schools
GreatSchools rating
- 6/10Centerton Gamble ElementaryGrades: K-4Distance: 1.4 mi
- 8/10Grimsley Junior High SchoolGrades: 7-8Distance: 1 mi
- 9/10Bentonville West High SchoolGrades: 9-12Distance: 1.1 mi
Schools provided by the listing agent
- District: Bentonville
Source: ArkansasOne MLS. This data may not be complete. We recommend contacting the local school district to confirm school assignments for this home.
Get pre-qualified for a loan
At Zillow Home Loans, we can pre-qualify you in as little as 5 minutes with no impact to your credit score.An equal housing lender. NMLS #10287.
Sell for more on Zillow
Get a Zillow Showcase℠ listing at no additional cost and you could sell for .
$455,900
2% more+$9,118
With Zillow Showcase(estimated)$465,018



