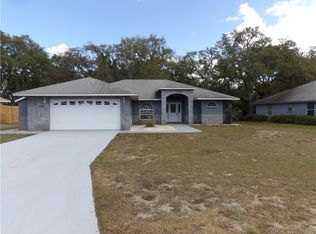Sold for $300,000
$300,000
231 S Belle View Way, Inverness, FL 34450
3beds
2,004sqft
Single Family Residence
Built in 1991
0.33 Acres Lot
$299,700 Zestimate®
$150/sqft
$1,907 Estimated rent
Home value
$299,700
$264,000 - $342,000
$1,907/mo
Zestimate® history
Loading...
Owner options
Explore your selling options
What's special
Well-Maintained Golf Course Home – No HOA - Fully Furnished!
Gospel Island - This spacious 3 bedroom, 2 bath home offers 2,004 sq ft of living space and sits directly on the golf course. Built in 1991, it features a large living room, separate dining room, breakfast nook, and an open floor plan ideal for everyday living and entertaining. The kitchen includes ample gorgeous solid wood cabinetry, a large pantry and plenty of countertop space for meal prep and gatherings. The master suite features a large walk-in closet and private bath. The inside laundry room offers plenty of cabinet storage, adding extra convenience.
Step outside to the large lanai and enjoy peaceful views of the golf course and the property’s beautiful live oaks, adding natural shade and charm. The oversized garage includes built-in cabinets, two work benches, and a dedicated golf cart space. Major updates include a new A/C in 2020 and a brand-new roof currently being installed. Offered fully furnished and located just 10 minutes from I-75, close to area boat ramps, and with no HOA—this home has it all!
Zillow last checked: 8 hours ago
Listing updated: August 13, 2025 at 05:53am
Listed by:
Rena Cooper 352-428-7222,
Century 21 J.W.Morton R.E.
Bought with:
Pamela M Mott, SL3539339
Heart of Florida Realty LLC
Source: Realtors Association of Citrus County,MLS#: 846570 Originating MLS: Realtors Association of Citrus County
Originating MLS: Realtors Association of Citrus County
Facts & features
Interior
Bedrooms & bathrooms
- Bedrooms: 3
- Bathrooms: 2
- Full bathrooms: 2
Bedroom
- Features: En Suite Bathroom, Stall Shower, Walk-In Closet(s)
- Level: Main
- Dimensions: 16.00 x 14.00
Bedroom
- Level: Main
- Dimensions: 11.00 x 12.00
Bedroom
- Level: Main
- Dimensions: 12.00 x 12.00
Bathroom
- Description: Walk-in closet 8x7
- Features: En Suite Bathroom, Stall Shower
- Level: Main
- Dimensions: 16.00 x 8.00
Bathroom
- Description: Guest Bathroom
- Level: Main
- Dimensions: 7.00 x 8.00
Breakfast room nook
- Level: Main
- Dimensions: 8.00 x 13.00
Dining room
- Level: Main
- Dimensions: 10.00 x 10.00
Garage
- Level: Main
- Dimensions: 21.00 x 30.00
Kitchen
- Features: Pantry
- Level: Main
- Dimensions: 14.00 x 13.00
Kitchen
- Level: Main
Laundry
- Level: Main
- Dimensions: 8.00 x 6.00
Living room
- Features: Bookcases, Ceiling Fan(s), Cathedral Ceiling(s)
- Level: Main
- Dimensions: 33.00 x 18.00
Screened porch
- Level: Main
- Dimensions: 12.00 x 18.00
Heating
- Central, Electric, Heat Pump
Cooling
- Central Air, Electric
Appliances
- Included: Dryer, Dishwasher, Electric Oven, Electric Range, Microwave, Refrigerator, Water Heater, Washer
- Laundry: Laundry - Living Area
Features
- Breakfast Bar, Bathtub, Cathedral Ceiling(s), Furnished, Garden Tub/Roman Tub, Primary Suite, Open Floorplan, Pantry, Split Bedrooms, Separate Shower, Tub Shower, Walk-In Closet(s), Window Treatments, Programmable Thermostat, Sliding Glass Door(s)
- Flooring: Carpet, Tile
- Doors: Sliding Doors
- Windows: Blinds
- Furnished: Yes
Interior area
- Total structure area: 2,772
- Total interior livable area: 2,004 sqft
Property
Parking
- Total spaces: 2
- Parking features: Attached, Boat, Concrete, Driveway, Garage, RV Access/Parking, Garage Door Opener
- Attached garage spaces: 2
- Has uncovered spaces: Yes
Features
- Levels: One
- Stories: 1
- Exterior features: Landscaping, Concrete Driveway
- Pool features: None
Lot
- Size: 0.33 Acres
- Dimensions: 87 x 153
- Features: On Golf Course
Details
- Parcel number: 2999438
- Zoning: CLR
- Special conditions: Standard,Listed As-Is
Construction
Type & style
- Home type: SingleFamily
- Architectural style: Ranch,One Story
- Property subtype: Single Family Residence
Materials
- Frame, Stucco, Wood Siding
- Roof: Asphalt,Shingle
Condition
- New construction: No
- Year built: 1991
Utilities & green energy
- Sewer: Septic Tank
- Water: Public
- Utilities for property: High Speed Internet Available
Community & neighborhood
Community
- Community features: Golf
Location
- Region: Inverness
- Subdivision: Point O Woods
Other
Other facts
- Listing terms: Cash,Conventional,FHA,VA Loan
- Road surface type: Paved
Price history
| Date | Event | Price |
|---|---|---|
| 8/11/2025 | Sold | $300,000-9.1%$150/sqft |
Source: | ||
| 7/30/2025 | Pending sale | $330,000$165/sqft |
Source: | ||
| 7/25/2025 | Listed for sale | $330,000$165/sqft |
Source: | ||
Public tax history
Tax history is unavailable.
Neighborhood: 34450
Nearby schools
GreatSchools rating
- 5/10Inverness Primary SchoolGrades: PK-5Distance: 4.3 mi
- 4/10Inverness Middle SchoolGrades: 6-8Distance: 4.4 mi
- 4/10Citrus High SchoolGrades: 9-12Distance: 4.5 mi
Schools provided by the listing agent
- Elementary: Inverness Primary
- Middle: Inverness Middle
- High: Citrus High
Source: Realtors Association of Citrus County. This data may not be complete. We recommend contacting the local school district to confirm school assignments for this home.
Get pre-qualified for a loan
At Zillow Home Loans, we can pre-qualify you in as little as 5 minutes with no impact to your credit score.An equal housing lender. NMLS #10287.
Sell with ease on Zillow
Get a Zillow Showcase℠ listing at no additional cost and you could sell for —faster.
$299,700
2% more+$5,994
With Zillow Showcase(estimated)$305,694
