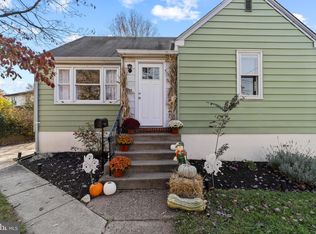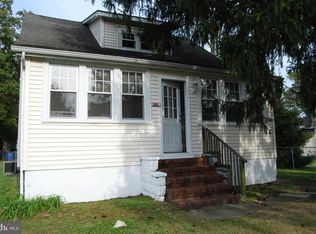Sold for $310,000
$310,000
231 S Forklanding Rd, Maple Shade, NJ 08052
2beds
1,040sqft
Single Family Residence
Built in 1920
5,724 Square Feet Lot
$314,800 Zestimate®
$298/sqft
$2,177 Estimated rent
Home value
$314,800
$286,000 - $346,000
$2,177/mo
Zestimate® history
Loading...
Owner options
Explore your selling options
What's special
***Come visit our Open House on Sat, Aug 30 1pm - 3pm*** Welcome to 231 S Forklanding Road in Maple Shade, NJ! Step inside this beautifully updated home featuring brand-new luxury vinyl plank flooring and a fresh coat of paint throughout. This inviting property offers two spacious bedrooms and two full bathrooms, perfect for comfortable everyday living. You'll love the large living room and dining room, ideal for relaxing or entertaining guests. The modern kitchen is equipped with stainless steel appliances, including a refrigerator, and highlighted by recessed lighting for a bright, welcoming feel. The laundry area also features recessed lighting and comes complete with a new washer and dryer. Enjoy year-round comfort with a Nest thermostat, and unwind on the charming front patio overlooking a big front yard—perfect for outdoor enjoyment and curb appeal. Storage is a breeze with a full walkable attic. For your convenience, the home offers street parking along with a private driveway behind the house that fits two cars. This home offers thoughtful upgrades and stylish touches throughout—move-in ready and waiting for you!
Zillow last checked: 8 hours ago
Listing updated: October 26, 2025 at 01:07pm
Listed by:
Alyssa Frysinger 267-628-8687,
RE/MAX Select - Westfield
Bought with:
Kelly Manning-McKay, 8831024
BHHS Fox & Roach-Mt Laurel
Brent Ward, 789873
BHHS Fox & Roach-Mt Laurel
Source: Bright MLS,MLS#: NJBL2092196
Facts & features
Interior
Bedrooms & bathrooms
- Bedrooms: 2
- Bathrooms: 2
- Full bathrooms: 2
- Main level bathrooms: 2
- Main level bedrooms: 2
Basement
- Area: 0
Heating
- Forced Air, Natural Gas
Cooling
- Central Air, Natural Gas
Appliances
- Included: Electric Water Heater
Features
- Has basement: No
- Has fireplace: No
Interior area
- Total structure area: 1,040
- Total interior livable area: 1,040 sqft
- Finished area above ground: 1,040
- Finished area below ground: 0
Property
Parking
- Parking features: Driveway, Off Street, On Street
- Has uncovered spaces: Yes
Accessibility
- Accessibility features: None
Features
- Levels: One
- Stories: 1
- Pool features: None
Lot
- Size: 5,724 sqft
- Dimensions: 59.00 x 97.00
Details
- Additional structures: Above Grade, Below Grade
- Parcel number: 190011100002 01
- Zoning: RESIDENTIAL
- Special conditions: Standard
Construction
Type & style
- Home type: SingleFamily
- Architectural style: Ranch/Rambler
- Property subtype: Single Family Residence
Materials
- Frame
- Foundation: Crawl Space
Condition
- New construction: No
- Year built: 1920
Utilities & green energy
- Sewer: Public Sewer
- Water: Public
Community & neighborhood
Location
- Region: Maple Shade
- Subdivision: Apple Pie Hill
- Municipality: MAPLE SHADE TWP
Other
Other facts
- Listing agreement: Exclusive Right To Sell
- Ownership: Fee Simple
Price history
| Date | Event | Price |
|---|---|---|
| 10/23/2025 | Sold | $310,000+3.3%$298/sqft |
Source: | ||
| 10/9/2025 | Pending sale | $300,000$288/sqft |
Source: | ||
| 9/30/2025 | Contingent | $300,000$288/sqft |
Source: | ||
| 9/12/2025 | Price change | $300,000-3.2%$288/sqft |
Source: | ||
| 7/29/2025 | Listed for sale | $310,000+70.3%$298/sqft |
Source: | ||
Public tax history
| Year | Property taxes | Tax assessment |
|---|---|---|
| 2025 | $4,836 +3% | $127,400 |
| 2024 | $4,696 | $127,400 |
| 2023 | -- | $127,400 |
Find assessor info on the county website
Neighborhood: 08052
Nearby schools
GreatSchools rating
- 4/10Maude M. Wilkins Elementary SchoolGrades: 2-4Distance: 0.4 mi
- 3/10Maple Shade High SchoolGrades: PK,7-12Distance: 0.4 mi
- 3/10Ralph J Steinhauer Elementary SchoolGrades: 5-6Distance: 0.4 mi
Schools provided by the listing agent
- District: Maple Shade Township Public Schools
Source: Bright MLS. This data may not be complete. We recommend contacting the local school district to confirm school assignments for this home.
Get a cash offer in 3 minutes
Find out how much your home could sell for in as little as 3 minutes with a no-obligation cash offer.
Estimated market value
$314,800

