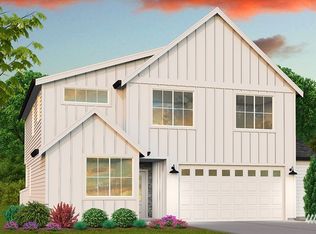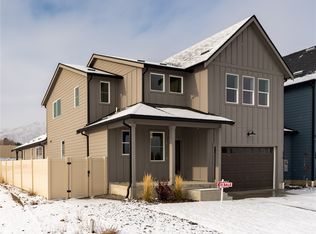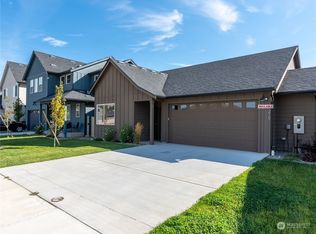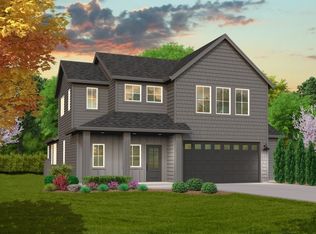Sold
Listed by:
Heidi S. Favor,
Premier One Properties
Bought with: KW NCW
$589,000
231 Sienna Road, Wenatchee, WA 98801
3beds
1,906sqft
Single Family Residence
Built in 2021
5,662.8 Square Feet Lot
$603,900 Zestimate®
$309/sqft
$2,787 Estimated rent
Home value
$603,900
$519,000 - $701,000
$2,787/mo
Zestimate® history
Loading...
Owner options
Explore your selling options
What's special
Welcome to Sienna Heights! This one level home features 3 bedrooms & 2.5 baths. The open floor plan is designed for comfortable living. The primary suite has a tile shower & a stand-alone tub. Jack and Jill layout in bedrooms 2 & 3 with dual sinks in the shared bath. The well-designed kitchen hosts quartz counters, LVP flooring, stainless steel appliances and a 4-stool eating bar/island. Sit back and relax or fire up the BBQ on the covered patio while taking in the mountain & city views. Perfectly located in the heart of Wenatchee where you can enjoy 4 seasons just minutes away. From the beautiful Columbia River to Mission Ridge to the Loop Trail.
Zillow last checked: 8 hours ago
Listing updated: August 21, 2024 at 03:54pm
Listed by:
Heidi S. Favor,
Premier One Properties
Bought with:
Debbie Senseney, 135031
KW NCW
Source: NWMLS,MLS#: 2205396
Facts & features
Interior
Bedrooms & bathrooms
- Bedrooms: 3
- Bathrooms: 3
- Full bathrooms: 2
- 1/2 bathrooms: 1
- Main level bathrooms: 3
- Main level bedrooms: 3
Primary bedroom
- Level: Main
Bedroom
- Level: Main
Bedroom
- Level: Main
Bathroom full
- Level: Main
Bathroom full
- Level: Main
Other
- Level: Main
Dining room
- Level: Main
Entry hall
- Level: Main
Great room
- Level: Main
Kitchen with eating space
- Level: Main
Utility room
- Level: Main
Heating
- Fireplace(s), Heat Pump, High Efficiency (Unspecified)
Cooling
- Forced Air, Heat Pump, High Efficiency (Unspecified)
Appliances
- Included: Dishwashers_, GarbageDisposal_, Microwaves_, StovesRanges_, Dishwasher(s), Garbage Disposal, Microwave(s), Stove(s)/Range(s)
Features
- Bath Off Primary, Dining Room, Walk-In Pantry
- Flooring: Ceramic Tile, Vinyl Plank, Carpet
- Basement: None
- Number of fireplaces: 1
- Fireplace features: Electric, Main Level: 1, Fireplace
Interior area
- Total structure area: 1,906
- Total interior livable area: 1,906 sqft
Property
Parking
- Total spaces: 2
- Parking features: Attached Garage
- Attached garage spaces: 2
Features
- Levels: One
- Stories: 1
- Entry location: Main
- Patio & porch: Ceramic Tile, Wall to Wall Carpet, Bath Off Primary, Dining Room, Sprinkler System, Vaulted Ceiling(s), Walk-In Closet(s), Walk-In Pantry, Fireplace
- Has view: Yes
- View description: City, Mountain(s), Territorial
Lot
- Size: 5,662 sqft
- Features: Dead End Street, Sidewalk, Fenced-Fully, Irrigation, Patio, Sprinkler System
- Topography: Level,Sloped
Details
- Parcel number: 222005625030
- Zoning description: Jurisdiction: City
- Special conditions: Standard
Construction
Type & style
- Home type: SingleFamily
- Property subtype: Single Family Residence
Materials
- Cement Planked
- Foundation: Poured Concrete
- Roof: Composition
Condition
- Very Good
- New construction: Yes
- Year built: 2021
- Major remodel year: 2021
Details
- Builder name: Acme Homes LLC
Utilities & green energy
- Electric: Company: Chelan County PUD
- Sewer: Sewer Connected, Company: City of Wenatchee
- Water: Public, Company: Chelan County PUD
Community & neighborhood
Community
- Community features: CCRs
Location
- Region: Wenatchee
- Subdivision: Wenatchee
HOA & financial
HOA
- HOA fee: $300 annually
Other
Other facts
- Listing terms: Cash Out,Conventional,FHA,VA Loan
- Cumulative days on market: 407 days
Price history
| Date | Event | Price |
|---|---|---|
| 8/21/2024 | Sold | $589,000-1.7%$309/sqft |
Source: | ||
| 7/11/2024 | Pending sale | $599,000$314/sqft |
Source: | ||
| 7/8/2024 | Contingent | $599,000$314/sqft |
Source: | ||
| 4/7/2024 | Price change | $599,000-7.1%$314/sqft |
Source: | ||
| 3/2/2024 | Listed for sale | $644,999$338/sqft |
Source: | ||
Public tax history
| Year | Property taxes | Tax assessment |
|---|---|---|
| 2024 | $5,093 +0% | $592,617 +0.5% |
| 2023 | $5,091 -2.7% | $589,957 +2.3% |
| 2022 | $5,230 +131.5% | $576,509 +165% |
Find assessor info on the county website
Neighborhood: 98801
Nearby schools
GreatSchools rating
- 6/10John Newbery Elementary SchoolGrades: K-5Distance: 0.4 mi
- 6/10Foothills Middle SchoolGrades: 6-8Distance: 1.3 mi
- 6/10Wenatchee High SchoolGrades: 9-12Distance: 1.6 mi
Schools provided by the listing agent
- Elementary: John Newbery Elem
- Middle: Foothills Mid
- High: Wenatchee High
Source: NWMLS. This data may not be complete. We recommend contacting the local school district to confirm school assignments for this home.
Get pre-qualified for a loan
At Zillow Home Loans, we can pre-qualify you in as little as 5 minutes with no impact to your credit score.An equal housing lender. NMLS #10287.



