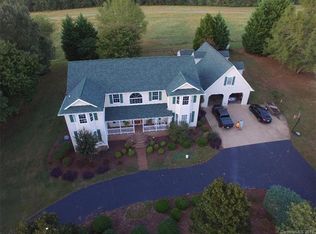Fantastic property on 2+ acres in quiet area of Rutherfordton. This open concept home offers a very functional & spacious layout, many recent interior upgrades, and a backyard w/in-ground pool that will make you wish summer was just beginning. Interior upgrades include new wood flooring in the living room, new granite countertops throughout, new tile in the kitchen, laundry & basement, plus new carpet w/Tempurpedic padding that feels like heaven under your feet. The main bath has been redone w/incredible walk-in tile shower and glass enclosure. A new back deck was installed, porch painted and fresh landscaping added. With second kitchen, laundry, & living area downstairs, there are many possibilities for this home.
This property is off market, which means it's not currently listed for sale or rent on Zillow. This may be different from what's available on other websites or public sources.

