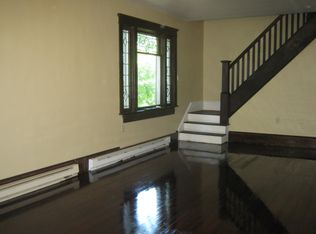Sold for $145,000
$145,000
231 W Ruddle St, Coaldale, PA 18218
5beds
2,080sqft
Single Family Residence
Built in 1940
3,484.8 Square Feet Lot
$151,600 Zestimate®
$70/sqft
$1,756 Estimated rent
Home value
$151,600
$120,000 - $193,000
$1,756/mo
Zestimate® history
Loading...
Owner options
Explore your selling options
What's special
New Year, New Opportunities! Don't miss out on this spacious Coaldale home located just seconds from St. Luke's Miners Campus. Priced to sell, this home is move-in ready and just a few cosmetic upgrades away from being the home you've always wanted. First and foremost, is the generous 4 (but possibly 6!) bedrooms and 2.5 bathrooms. With finished attic and lower-level space, the possibilities are endless. The double living room, eat-in kitchen, 1st floor laundry, and ample storage simply add to the appeal. Both full bathrooms have been tastefully updated as well. On the exterior, enjoy the benefits of a completely fenced yard, detached garage, and newer roof. Schedule your showing today and start the new year off with a smart move!
Zillow last checked: 8 hours ago
Listing updated: June 13, 2025 at 07:53am
Listed by:
Brian Knepper 610-751-0861,
Iron Valley R E Northeast
Bought with:
Pam Gothard, AB065634
RE/MAX Real Estate
Source: GLVR,MLS#: 749893 Originating MLS: Lehigh Valley MLS
Originating MLS: Lehigh Valley MLS
Facts & features
Interior
Bedrooms & bathrooms
- Bedrooms: 5
- Bathrooms: 3
- Full bathrooms: 2
- 1/2 bathrooms: 1
Bedroom
- Level: Second
- Dimensions: 16.10 x 16.10
Bedroom
- Level: Second
- Dimensions: 11.90 x 11.00
Bedroom
- Level: Second
- Dimensions: 10.10 x 12.00
Bedroom
- Level: Lower
- Dimensions: 12.00 x 16.50
Bedroom
- Level: Lower
- Dimensions: 12.30 x 13.10
Other
- Level: First
- Dimensions: 6.50 x 6.70
Other
- Level: Second
- Dimensions: 9.30 x 5.30
Half bath
- Level: Lower
- Dimensions: 4.00 x 5.60
Kitchen
- Level: First
- Dimensions: 12.20 x 16.70
Laundry
- Level: First
- Dimensions: 6.90 x 10.00
Living room
- Level: First
- Dimensions: 24.40 x 16.90
Other
- Description: Attic
- Level: Third
- Dimensions: 16.10 x 13.00
Other
- Description: Workshop
- Level: Lower
- Dimensions: 16.00 x 12.00
Heating
- Baseboard, Electric, Oil
Cooling
- Wall Unit(s), Wall/Window Unit(s)
Appliances
- Included: Dishwasher, Electric Oven, Oil Water Heater, Refrigerator
- Laundry: Main Level
Features
- Attic, Eat-in Kitchen, Game Room, Family Room Main Level, Storage
- Flooring: Carpet, Vinyl
- Basement: Full
Interior area
- Total interior livable area: 2,080 sqft
- Finished area above ground: 1,512
- Finished area below ground: 568
Property
Parking
- Total spaces: 1
- Parking features: Detached, Garage
- Garage spaces: 1
Features
- Patio & porch: Covered, Porch
- Exterior features: Fence, Porch
- Fencing: Yard Fenced
Lot
- Size: 3,484 sqft
Details
- Parcel number: 40020177.000
- Zoning: Residential
- Special conditions: None
Construction
Type & style
- Home type: SingleFamily
- Architectural style: Other
- Property subtype: Single Family Residence
Materials
- Aluminum Siding
- Roof: Asphalt,Fiberglass
Condition
- Unknown
- Year built: 1940
Utilities & green energy
- Sewer: Public Sewer
- Water: Public
Community & neighborhood
Location
- Region: Coaldale
- Subdivision: Not in Development
Other
Other facts
- Listing terms: Cash,Conventional
- Ownership type: Fee Simple
Price history
| Date | Event | Price |
|---|---|---|
| 6/13/2025 | Sold | $145,000$70/sqft |
Source: | ||
| 4/12/2025 | Pending sale | $145,000$70/sqft |
Source: | ||
| 2/27/2025 | Price change | $145,000-2.7%$70/sqft |
Source: | ||
| 12/28/2024 | Listed for sale | $149,000$72/sqft |
Source: | ||
Public tax history
| Year | Property taxes | Tax assessment |
|---|---|---|
| 2023 | $1,690 +0.4% | $15,595 |
| 2022 | $1,684 +1.3% | $15,595 |
| 2021 | $1,663 -0.1% | $15,595 |
Find assessor info on the county website
Neighborhood: 18218
Nearby schools
GreatSchools rating
- 2/10Panther Valley El SchoolGrades: K-3Distance: 6.1 mi
- 3/10Panther Valley Junior-Senior High SchoolGrades: 7-12Distance: 3.5 mi
Schools provided by the listing agent
- District: Panther Valley
Source: GLVR. This data may not be complete. We recommend contacting the local school district to confirm school assignments for this home.
Get pre-qualified for a loan
At Zillow Home Loans, we can pre-qualify you in as little as 5 minutes with no impact to your credit score.An equal housing lender. NMLS #10287.
Sell with ease on Zillow
Get a Zillow Showcase℠ listing at no additional cost and you could sell for —faster.
$151,600
2% more+$3,032
With Zillow Showcase(estimated)$154,632
