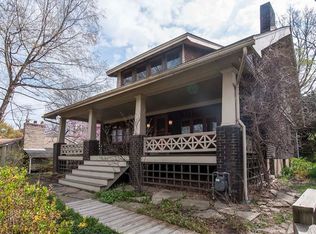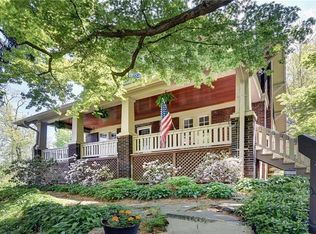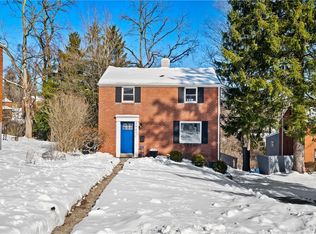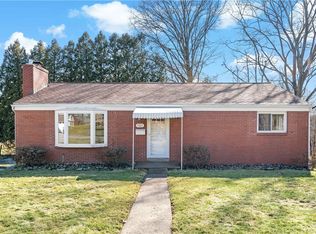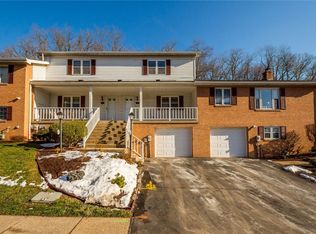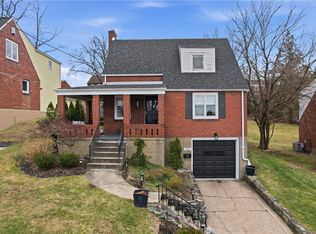Charming and unique ranch-style home offering a peaceful slice of seclusion! Hardwood floors and natural light flow throughout the main level. The dining room features built-in cabinetry and a bar area—ideal for entertaining. Updated kitchen with white cabinetry and ample storage. Three bedrooms on the main level, including a primary with direct access to the serene, wooded backyard. The fully finished lower level offers a spacious fourth bedroom, large family room, and separate laundry with extra storage. Enjoy the outdoors in your private oasis with a patio and pergola, upper yard with fire pit and gazebo, and multiple sitting areas. Conveniently located near the Forest Hills Community Center with pool, tennis courts, trails, and dog park. Minutes to the Parkway and Route 30 business district with quick access to downtown Pittsburgh.
Contingent
Price cut: $10K (12/3)
$250,000
231 Woodside Rd, Pittsburgh, PA 15221
4beds
1,040sqft
Est.:
Single Family Residence
Built in 1953
0.34 Acres Lot
$238,200 Zestimate®
$240/sqft
$-- HOA
What's special
- 129 days |
- 89 |
- 1 |
Zillow last checked: 8 hours ago
Listing updated: January 06, 2026 at 06:41am
Listed by:
DJ Fairley 888-397-7352,
EXP REALTY LLC 888-397-7352
Source: WPMLS,MLS#: 1726803 Originating MLS: West Penn Multi-List
Originating MLS: West Penn Multi-List
Facts & features
Interior
Bedrooms & bathrooms
- Bedrooms: 4
- Bathrooms: 2
- Full bathrooms: 2
Primary bedroom
- Level: Main
- Dimensions: 13x15
Bedroom 2
- Level: Main
- Dimensions: 10x12
Bedroom 3
- Level: Main
- Dimensions: 12x11
Bedroom 4
- Level: Lower
- Dimensions: 11x10
Bonus room
- Level: Basement
Dining room
- Level: Main
- Dimensions: 12x13
Family room
- Level: Lower
- Dimensions: 15x22
Kitchen
- Level: Main
- Dimensions: 11x12
Living room
- Level: Main
- Dimensions: 12x22
Heating
- Forced Air, Gas
Cooling
- Central Air
Appliances
- Included: Some Gas Appliances, Dryer, Dishwasher, Refrigerator, Stove, Washer
Features
- Flooring: Hardwood
- Basement: Walk-Out Access
- Number of fireplaces: 1
Interior area
- Total structure area: 1,040
- Total interior livable area: 1,040 sqft
Property
Parking
- Parking features: On Street
- Has uncovered spaces: Yes
Lot
- Size: 0.34 Acres
- Dimensions: 0.344
Details
- Parcel number: 0298P00068000000
Construction
Type & style
- Home type: SingleFamily
- Architectural style: Contemporary,Raised Ranch
- Property subtype: Single Family Residence
Materials
- Brick
- Roof: Composition
Condition
- Resale
- Year built: 1953
Utilities & green energy
- Sewer: Public Sewer
- Water: Public
Community & HOA
Location
- Region: Pittsburgh
Financial & listing details
- Price per square foot: $240/sqft
- Tax assessed value: $127,000
- Annual tax amount: $5,293
- Date on market: 10/23/2025
Estimated market value
$238,200
$226,000 - $250,000
$1,841/mo
Price history
Price history
| Date | Event | Price |
|---|---|---|
| 1/6/2026 | Contingent | $250,000$240/sqft |
Source: | ||
| 12/3/2025 | Price change | $250,000-3.8%$240/sqft |
Source: | ||
| 10/23/2025 | Price change | $260,000-3.7%$250/sqft |
Source: | ||
| 9/16/2025 | Price change | $270,000-3.6%$260/sqft |
Source: | ||
| 8/28/2025 | Price change | $280,000-3.4%$269/sqft |
Source: | ||
| 8/14/2025 | Price change | $290,000-3.3%$279/sqft |
Source: | ||
| 6/12/2025 | Listed for sale | $300,000+50.8%$288/sqft |
Source: | ||
| 5/1/2024 | Listing removed | -- |
Source: Zillow Rentals Report a problem | ||
| 4/26/2024 | Price change | $3,000+7.1%$3/sqft |
Source: Zillow Rentals Report a problem | ||
| 4/16/2024 | Listed for rent | $2,800$3/sqft |
Source: Zillow Rentals Report a problem | ||
| 4/3/2024 | Listing removed | -- |
Source: Zillow Rentals Report a problem | ||
| 3/20/2024 | Price change | $2,800+3.7%$3/sqft |
Source: Zillow Rentals Report a problem | ||
| 3/3/2024 | Price change | $2,700-10%$3/sqft |
Source: Zillow Rentals Report a problem | ||
| 2/22/2024 | Listed for rent | $3,000+88.1%$3/sqft |
Source: Zillow Rentals Report a problem | ||
| 12/29/2023 | Sold | $199,000$191/sqft |
Source: | ||
| 11/16/2023 | Contingent | $199,000$191/sqft |
Source: | ||
| 11/10/2023 | Listed for sale | $199,000-11.2%$191/sqft |
Source: | ||
| 7/24/2023 | Listing removed | -- |
Source: | ||
| 6/24/2023 | Price change | $224,000-2.2%$215/sqft |
Source: | ||
| 5/27/2023 | Listed for sale | $229,000-4.2%$220/sqft |
Source: | ||
| 11/2/2022 | Listing removed | -- |
Source: | ||
| 8/7/2022 | Listed for sale | $239,000+368.6%$230/sqft |
Source: | ||
| 10/16/2020 | Listing removed | $1,595$2/sqft |
Source: Zillow Rental Manager Report a problem | ||
| 10/7/2020 | Price change | $1,595-11.1%$2/sqft |
Source: Zillow Rental Manager Report a problem | ||
| 9/23/2020 | Price change | $1,795-10%$2/sqft |
Source: Zillow Rental Manager Report a problem | ||
| 7/28/2020 | Listed for rent | $1,995$2/sqft |
Source: Omni Property Management Report a problem | ||
| 2/3/2020 | Sold | $51,000$49/sqft |
Source: Public Record Report a problem | ||
Public tax history
Public tax history
| Year | Property taxes | Tax assessment |
|---|---|---|
| 2025 | $5,277 +5.9% | $127,000 |
| 2024 | $4,982 +798.7% | $127,000 +8.4% |
| 2023 | $554 | $117,200 |
| 2022 | $554 | $117,200 |
| 2021 | $554 +20.6% | $117,200 +18.1% |
| 2020 | $460 -2% | $99,200 |
| 2019 | $469 -87.6% | $99,200 |
| 2018 | $3,778 | $99,200 |
| 2017 | $3,778 +705.1% | $99,200 |
| 2016 | $469 -86.5% | $99,200 |
| 2015 | $3,485 +1291.5% | $99,200 |
| 2014 | $250 | $99,200 -2.9% |
| 2013 | -- | $102,200 +91.4% |
| 2012 | -- | $53,400 |
| 2011 | -- | $53,400 |
| 2010 | -- | $53,400 |
| 2009 | -- | $53,400 |
| 2008 | -- | $53,400 |
| 2007 | -- | $53,400 |
| 2006 | -- | $53,400 |
| 2005 | -- | $53,400 |
| 2004 | -- | $53,400 -21.9% |
| 2003 | -- | $68,400 |
| 2002 | -- | $68,400 |
Find assessor info on the county website
BuyAbility℠ payment
Est. payment
$1,489/mo
Principal & interest
$1164
Property taxes
$325
Climate risks
Neighborhood: Forest Hills
Nearby schools
GreatSchools rating
- 5/10Edgewood El SchoolGrades: PK-5Distance: 1.3 mi
- 2/10DICKSON PREP STEAM ACADEMYGrades: 6-8Distance: 2 mi
- 2/10Woodland Hills Senior High SchoolGrades: 9-12Distance: 0.2 mi
Schools provided by the listing agent
- District: Woodland Hills
Source: WPMLS. This data may not be complete. We recommend contacting the local school district to confirm school assignments for this home.
