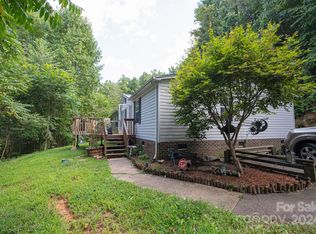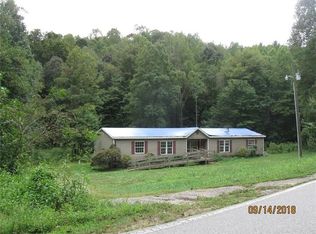Closed
$285,000
2310 Alfred Hartley Rd, Lenoir, NC 28645
3beds
1,890sqft
Modular
Built in 2016
4.56 Acres Lot
$291,700 Zestimate®
$151/sqft
$1,810 Estimated rent
Home value
$291,700
$207,000 - $408,000
$1,810/mo
Zestimate® history
Loading...
Owner options
Explore your selling options
What's special
Price Improvement! Nestled on 4.5 unrestricted acres, this charming 1,890 sq. ft. home offers a serene escape with modern comforts. The property features a flat area perfect for a large garden or small pasture, complemented by a peaceful mountain fed creek meandering through the backyard and woods behind that. Relax in the spacious living areas of this open-concept layout which includes a welcoming living room and a cozy family room with a wood-burning fireplace. A true Chef’s kitchen with a large island anchors the kitchen, offering ample cabinet space and functionality for meal prep & gatherings. The primary bedroom boasts a generous walk-in closet and an en suite bathroom. 2 additional bedrooms in this split-bedroom floorplan each feature spacious walk-in closets. A 24' x 12' shed with electricity conveys with the property. This property combines the tranquility of rural living with the convenience of modern amenities, all within a private and unrestricted setting.
Zillow last checked: 8 hours ago
Listing updated: August 25, 2025 at 08:39am
Listing Provided by:
Tara Smith 704-806-1561,
Howard Hanna Allen Tate Statesville
Bought with:
Kelli Moore
WEICHERT REALTORS-LKN Partners
Source: Canopy MLS as distributed by MLS GRID,MLS#: 4258802
Facts & features
Interior
Bedrooms & bathrooms
- Bedrooms: 3
- Bathrooms: 2
- Full bathrooms: 2
- Main level bedrooms: 3
Primary bedroom
- Features: En Suite Bathroom
- Level: Main
Den
- Level: Main
Kitchen
- Features: Kitchen Island, Open Floorplan, Walk-In Pantry
- Level: Main
Living room
- Features: Ceiling Fan(s), Open Floorplan, Split BR Plan, Vaulted Ceiling(s)
- Level: Main
Heating
- Heat Pump
Cooling
- Heat Pump
Appliances
- Included: Dishwasher, Electric Range, Microwave
- Laundry: Electric Dryer Hookup, Mud Room, Main Level, Washer Hookup
Features
- Flooring: Vinyl
- Doors: Insulated Door(s)
- Windows: Insulated Windows
- Has basement: No
- Fireplace features: Den, Wood Burning
Interior area
- Total structure area: 1,890
- Total interior livable area: 1,890 sqft
- Finished area above ground: 1,890
- Finished area below ground: 0
Property
Parking
- Parking features: Driveway
- Has uncovered spaces: Yes
Features
- Levels: One
- Stories: 1
- Patio & porch: Front Porch
- Waterfront features: None, Creek
Lot
- Size: 4.56 Acres
Details
- Additional structures: Shed(s)
- Parcel number: 0717154
- Zoning: B5
- Special conditions: Standard
Construction
Type & style
- Home type: SingleFamily
- Property subtype: Modular
Materials
- Vinyl
- Foundation: Crawl Space
- Roof: Shingle
Condition
- New construction: No
- Year built: 2016
Utilities & green energy
- Sewer: Septic Installed
- Water: County Water
Community & neighborhood
Location
- Region: Lenoir
- Subdivision: None
Other
Other facts
- Listing terms: Cash,Conventional,FHA,USDA Loan,VA Loan
- Road surface type: Gravel, Paved
Price history
| Date | Event | Price |
|---|---|---|
| 8/22/2025 | Sold | $285,000-1.6%$151/sqft |
Source: | ||
| 7/22/2025 | Pending sale | $289,500$153/sqft |
Source: | ||
| 6/12/2025 | Price change | $289,500-3.3%$153/sqft |
Source: | ||
| 5/15/2025 | Listed for sale | $299,500$158/sqft |
Source: | ||
| 5/12/2025 | Listing removed | $299,500$158/sqft |
Source: | ||
Public tax history
| Year | Property taxes | Tax assessment |
|---|---|---|
| 2025 | $1,859 +26.2% | $291,200 +53.2% |
| 2024 | $1,473 | $190,100 |
| 2023 | $1,473 +4% | $190,100 |
Find assessor info on the county website
Neighborhood: 28645
Nearby schools
GreatSchools rating
- 5/10Lower Creek ElementaryGrades: PK-5Distance: 3.5 mi
- 8/10William Lenoir MiddleGrades: 6-8Distance: 3 mi
- 4/10Hibriten HighGrades: 9-12Distance: 3 mi
Schools provided by the listing agent
- Elementary: Lower Creek
- Middle: William Lenoir
- High: Hibriten
Source: Canopy MLS as distributed by MLS GRID. This data may not be complete. We recommend contacting the local school district to confirm school assignments for this home.
Get pre-qualified for a loan
At Zillow Home Loans, we can pre-qualify you in as little as 5 minutes with no impact to your credit score.An equal housing lender. NMLS #10287.
Sell for more on Zillow
Get a Zillow Showcase℠ listing at no additional cost and you could sell for .
$291,700
2% more+$5,834
With Zillow Showcase(estimated)$297,534

