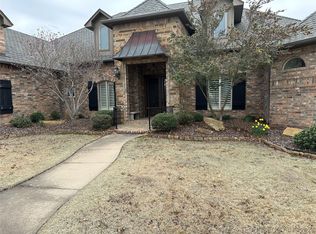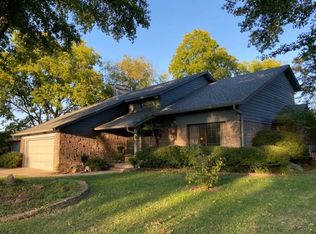This Stunning custom build is waiting for its first owner and located in the Gated Rockford Addition. Over the top quality with ALL of the finest amenities! 1st Level: Formal Dining, Office/Flex Room, Living Room with Fireplace, Powder Room, Gourmet kitchen: Wolf gas range, Bosch microwave, convection oven, and traditional oven, Bosch dishwasher, walk in pantry, granite, built-in desk area, breakfast bar/island! Master retreat features Sitting Area, access to spacious outdoor covered patio are, Spa Style En-Suite with 2 closets, Soaking tub, XL Tiled shower, & make-up vanity area. Huge Laundry room has tons of Storage & farm sink. 2nd Level: 2nd Living Area/Bonus Room, 3 Guest Bedrooms with walk-in closets, 2 Bathrooms, and Multiple Storage Areas. Parking: Circle Drive, 2 Car Garage Plus An additional 1 Car Rear Entry Garage with Porte-Cochere Connection. Other Features: Soaring Ceilings, Tons of Sierra Pacific Windows, Cast Iron Sinks and Tubs, Granite Throughout, Attic Space and Walls Heavily Insulated with Foam, 3 Zoned HVAC, Exterior Windows are all surrounded by cast stone, Two 200 Amp Electrical Panels, Very Energy Efficient. Plainview School District.
This property is off market, which means it's not currently listed for sale or rent on Zillow. This may be different from what's available on other websites or public sources.

