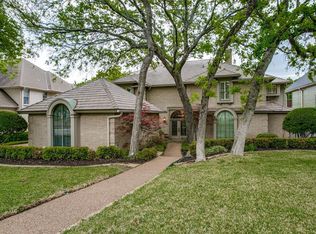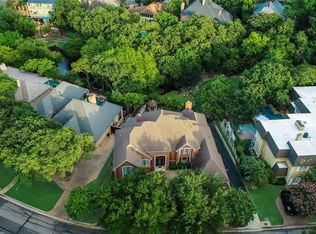Sold
Price Unknown
2310 Castle Rock Rd, Arlington, TX 76006
4beds
3,870sqft
Single Family Residence
Built in 1983
0.29 Acres Lot
$-- Zestimate®
$--/sqft
$3,731 Estimated rent
Home value
Not available
Estimated sales range
Not available
$3,731/mo
Zestimate® history
Loading...
Owner options
Explore your selling options
What's special
Where Everyday Life Feels Like a Getaway. Step into your own Arlington resort! This nearly 4,000 sq ft craftsman blends character and comfort with 4 bedrooms, 3.5 baths, and endless upgrades. The moment you enter, soaring windows, rich hardwoods, and a stunning two-sided Austin stone fireplace set the scene. Entertain in style with a chef’s kitchen featuring a massive island, gas cooktop, double ovens, pot filler, wine storage, and included fridge. The primary suite is pure luxury with steam shower, Jacuzzi tub, oversized shower, and bonus sunroom plus flex space. Upstairs, find 3 bedrooms, 2 balconies, Jack & Jill bath, and a hidden office with storage. Outdoors, enjoy a low-maintenance paradise with sparkling pool, outdoor kitchen, fireplace, and shady deck. Updates include new AC (2024) and pool equipment within 3 years. Just 10 minutes from DFW, this home also offers walking trails, dog park, and an active HOA with year-round events. Truly one-of-a-kind living!
Zillow last checked: 8 hours ago
Listing updated: December 22, 2025 at 06:54am
Listed by:
Anita Barham 0460916 214-244-4372,
Anita Barham Realty 214-244-4372
Bought with:
Rhonda Reddic
RE/MAX Associates of Arlington
Source: NTREIS,MLS#: 20957093
Facts & features
Interior
Bedrooms & bathrooms
- Bedrooms: 4
- Bathrooms: 4
- Full bathrooms: 3
- 1/2 bathrooms: 1
Primary bedroom
- Features: Closet Cabinetry, Dual Sinks, Jetted Tub, Linen Closet, Separate Shower, Steam Shower, Walk-In Closet(s)
- Level: First
- Dimensions: 22 x 17
Bedroom
- Features: Walk-In Closet(s)
- Level: Third
- Dimensions: 12 x 17
Bedroom
- Features: Walk-In Closet(s)
- Level: Third
- Dimensions: 12 x 16
Bedroom
- Features: Walk-In Closet(s)
- Level: Third
- Dimensions: 12 x 16
Bonus room
- Features: Built-in Features
- Level: First
- Dimensions: 12 x 8
Dining room
- Level: First
- Dimensions: 17 x 19
Exercise room
- Level: First
- Dimensions: 21 x 12
Kitchen
- Features: Built-in Features, Eat-in Kitchen, Kitchen Island, Pantry, Pot Filler, Stone Counters, Walk-In Pantry
- Level: Second
- Dimensions: 11 x 21
Living room
- Features: Ceiling Fan(s), Fireplace
- Level: First
- Dimensions: 22 x 19
Office
- Level: Second
- Dimensions: 12 x 18
Utility room
- Features: Built-in Features, Utility Room, Utility Sink
- Level: First
- Dimensions: 7 x 8
Heating
- Central, Natural Gas
Cooling
- Central Air, Ceiling Fan(s), Electric
Appliances
- Included: Some Gas Appliances, Convection Oven, Double Oven, Dishwasher, Electric Range, Gas Cooktop, Disposal, Microwave, Plumbed For Gas, Vented Exhaust Fan, Warming Drawer, Wine Cooler
Features
- Wet Bar, Built-in Features, Decorative/Designer Lighting Fixtures, Double Vanity, Eat-in Kitchen, Granite Counters, High Speed Internet, Kitchen Island, Multiple Staircases, Pantry, Cable TV, Vaulted Ceiling(s), Natural Woodwork, Walk-In Closet(s), Wired for Sound
- Flooring: Carpet, Ceramic Tile, Wood
- Has basement: No
- Number of fireplaces: 3
- Fireplace features: Double Sided, Gas, Gas Log, Gas Starter, Living Room, Masonry, Outside
Interior area
- Total interior livable area: 3,870 sqft
Property
Parking
- Total spaces: 2
- Parking features: Driveway, Garage, Garage Door Opener, Kitchen Level, Garage Faces Side
- Attached garage spaces: 2
- Has uncovered spaces: Yes
Features
- Levels: Multi/Split
- Patio & porch: Balcony, Covered
- Exterior features: Balcony, Outdoor Grill, Outdoor Kitchen, Rain Gutters, Fire Pit
- Pool features: In Ground, Outdoor Pool, Pool, Pool Sweep, Pool/Spa Combo, Water Feature
- Fencing: Fenced,Metal
- Waterfront features: Creek
Lot
- Size: 0.29 Acres
- Features: Interior Lot, Landscaped, Subdivision, Sprinkler System, Few Trees
Details
- Parcel number: 04787595
Construction
Type & style
- Home type: SingleFamily
- Architectural style: Traditional,Detached
- Property subtype: Single Family Residence
Materials
- Brick, Rock, Stone
- Foundation: Slab
- Roof: Composition
Condition
- Year built: 1983
Utilities & green energy
- Sewer: Public Sewer
- Water: Public
- Utilities for property: Electricity Connected, Natural Gas Available, Sewer Available, Separate Meters, Water Available, Cable Available
Community & neighborhood
Location
- Region: Arlington
- Subdivision: Forest Hills Add
HOA & financial
HOA
- Has HOA: Yes
- HOA fee: $112 monthly
- Services included: Association Management
- Association name: Forest Hills HOA
- Association phone: 817-637-1144
Other
Other facts
- Listing terms: Cash,Conventional,VA Loan
Price history
| Date | Event | Price |
|---|---|---|
| 12/3/2025 | Sold | -- |
Source: NTREIS #20957093 Report a problem | ||
| 10/28/2025 | Pending sale | $725,000$187/sqft |
Source: NTREIS #20957093 Report a problem | ||
| 10/19/2025 | Contingent | $725,000$187/sqft |
Source: NTREIS #20957093 Report a problem | ||
| 9/15/2025 | Price change | $725,000-3.3%$187/sqft |
Source: NTREIS #20957093 Report a problem | ||
| 7/22/2025 | Price change | $750,000-2%$194/sqft |
Source: NTREIS #20957093 Report a problem | ||
Public tax history
| Year | Property taxes | Tax assessment |
|---|---|---|
| 2024 | $12,386 +1.8% | $677,692 +4.5% |
| 2023 | $12,170 -9.8% | $648,509 +9.6% |
| 2022 | $13,489 +13.6% | $591,950 +18.3% |
Find assessor info on the county website
Neighborhood: North
Nearby schools
GreatSchools rating
- 4/10Ellis Elementary SchoolGrades: PK-6Distance: 0.3 mi
- 3/10Nichols Junior High SchoolGrades: 7-8Distance: 1.3 mi
- 2/10Lamar High SchoolGrades: 9-12Distance: 3.6 mi
Schools provided by the listing agent
- Elementary: Ellis
- High: Lamar
- District: Arlington ISD
Source: NTREIS. This data may not be complete. We recommend contacting the local school district to confirm school assignments for this home.

