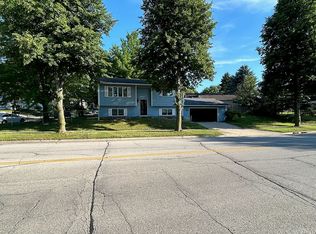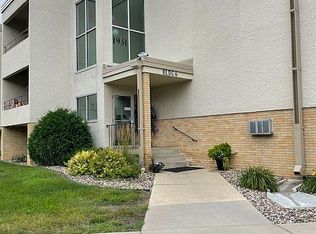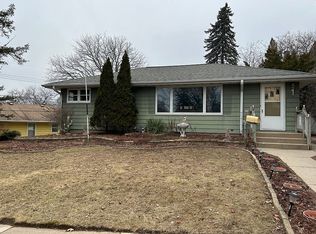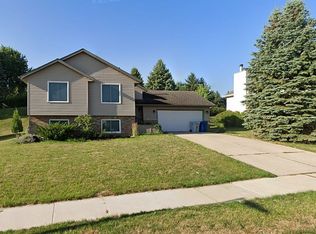Sold for $540,000 on 06/04/25
$540,000
2310 Crimson Ridge Dr NW, Rochester, MN 55901
4beds
3,328sqft
SingleFamily
Built in 2005
0.27 Acres Lot
$504,800 Zestimate®
$162/sqft
$2,612 Estimated rent
Home value
$504,800
$480,000 - $530,000
$2,612/mo
Zestimate® history
Loading...
Owner options
Explore your selling options
What's special
Under contract.
For sale by owner. This ranch style home in NW Rochester is sure to impress you in every room, loaded with amenities and in turn-key condition! The main floor offers an open floor plan with an ultra-functional layout that is bright and airy with 9' ceilings, transom windows, gas fireplace, and hardwood flooring throughout the kitchen, living, and dining spaces. The kitchen offers a large 6' center island/snack bar, stainless steel appliances, huge walk-in pantry, and rebuilt (2019) patio/pergola off side door. Main floor laundry in mud room between attached garage and kitchen. Large main floor master bedroom has tray ceiling, large walk-in 7'x8' closet and large bathroom suite. Downstairs provides spacious living for potential long-term house guests with kitchen/wet-bar setup, gas fireplace, surround-sound media setup, large full bathroom, and two large guest bedrooms. Spacious yard with updated landscaping (2019). Heated, fully insulated garage. All appliances stay, including garage chest freezer, new washer/dryer (2019), furnace (2022), A/C (2016), and in-closet safe. More photos available upon request. This is a must-see opportunity! Buyer's representative compensation to be negotiated.
Year built: 2005
Total sq ft: 3328
Approx nbr of acres: 0.27
Approx lot dimension: 85x140
Total bedrooms: 4
Total bathrooms: 3 - all full baths
Air conditioning: Central (2016 Lennox high efficiency)
Heat: Forced Air (2022 Lennox high efficiency furnace)
Fuel: Natural gas
Water: City
Sewer: City
Garage: Attached, 708 sq ft, heated, fully insulated, 3 stalls
Basement: Poured concrete
Sump: Yes with battery back-up system
Exterior: Vinyl, new in 2018
Roof: Asphalt shingles, new in 2018
Fireplaces: 2, gas
Legal Description: SECT-10 TWP-107 RANGE-014 CRIMSON RIDGE SUB LOT-018 BLOCK-004 LOT 18 BLK 4
Parcel Number: 741032070328
Elementary School: Overton Elementary
Middle School: Dakota Middle School
High School: Century High School
Cmplx/Div/Sub Name: Crimson Ridge
Tax Amount: $5566 2024
Assessments: No
Association Fees: No
Terms: Cash, Conventional
Facts & features
Interior
Bedrooms & bathrooms
- Bedrooms: 4
- Bathrooms: 3
- Full bathrooms: 3
Heating
- Forced air, Gas
Cooling
- Central
Appliances
- Included: Dishwasher, Dryer, Freezer, Garbage disposal, Microwave, Range / Oven, Refrigerator, Trash compactor, Washer
Features
- Flooring: Tile, Carpet, Hardwood
- Basement: Finished
- Has fireplace: Yes
Interior area
- Total interior livable area: 3,328 sqft
Property
Parking
- Total spaces: 3
- Parking features: Garage - Attached
Features
- Exterior features: Vinyl, Brick
Lot
- Size: 0.27 Acres
Details
- Parcel number: 741032070328
Construction
Type & style
- Home type: SingleFamily
Materials
- Wood
- Foundation: Concrete Block
- Roof: Asphalt
Condition
- Year built: 2005
Community & neighborhood
Location
- Region: Rochester
Price history
| Date | Event | Price |
|---|---|---|
| 6/4/2025 | Sold | $540,000-1.8%$162/sqft |
Source: Public Record Report a problem | ||
| 2/10/2025 | Listed for sale | $550,000+74.6%$165/sqft |
Source: Owner Report a problem | ||
| 2/20/2015 | Sold | $315,000-7.3%$95/sqft |
Source: | ||
| 12/20/2014 | Pending sale | $339,900+7.9%$102/sqft |
Source: Edina Realty, Inc., a Berkshire Hathaway affiliate #4056703 Report a problem | ||
| 12/10/2014 | Sold | $315,000-7.3%$95/sqft |
Source: Agent Provided Report a problem | ||
Public tax history
| Year | Property taxes | Tax assessment |
|---|---|---|
| 2024 | $5,566 | $454,500 +2.9% |
| 2023 | -- | $441,900 +4.5% |
| 2022 | $5,196 +4.1% | $423,000 +12.1% |
Find assessor info on the county website
Neighborhood: Lincolnshire-Arbor Glen
Nearby schools
GreatSchools rating
- 5/10Sunset Terrace Elementary SchoolGrades: PK-5Distance: 2.7 mi
- 3/10Dakota Middle SchoolGrades: 6-8Distance: 2.1 mi
- 5/10John Marshall Senior High SchoolGrades: 8-12Distance: 3.2 mi
Schools provided by the listing agent
- District: Rochester #535
Source: The MLS. This data may not be complete. We recommend contacting the local school district to confirm school assignments for this home.
Get a cash offer in 3 minutes
Find out how much your home could sell for in as little as 3 minutes with a no-obligation cash offer.
Estimated market value
$504,800
Get a cash offer in 3 minutes
Find out how much your home could sell for in as little as 3 minutes with a no-obligation cash offer.
Estimated market value
$504,800



