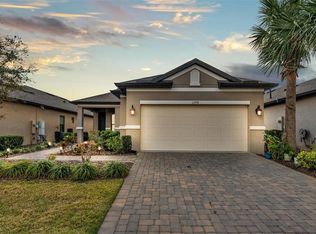Sold for $459,000
$459,000
2310 Hamilton Ridge Rd, Clermont, FL 34715
3beds
1,877sqft
Single Family Residence
Built in 2020
5,624 Square Feet Lot
$447,800 Zestimate®
$245/sqft
$2,578 Estimated rent
Home value
$447,800
$412,000 - $488,000
$2,578/mo
Zestimate® history
Loading...
Owner options
Explore your selling options
What's special
"Discover this stunning, move-in-ready 3-bedroom, 3-bathroom home in the highly sought-after, 55+ gated community of Esplanade at Highland Ranch in Clermont, Florida. This meticulously maintained, one-owner property offers a bright, open-concept design that blends luxury with comfort. The spacious kitchen, featuring high-end upgrades and a central island, flows seamlessly into the expansive great room—perfect for both everyday living and entertaining. Step outside to your oversized, screen-enclosed lanai and fully fenced backyard, offering both privacy and breathtaking views of the surrounding highlands. Positioned on an elevated lot, this home offers the ideal retreat with scenic outdoor living spaces. Additional features include an inside utility room with ample storage and a 2-car garage, ensuring convenience and ease of living. The single-story layout ensures accessibility, making it perfect for those seeking a hassle-free lifestyle. Beyond the home, enjoy unparalleled amenities within the Esplanade at Highland Ranch community. The Clubhouse offers a restaurant, fitness center, and aerobics studio, while outdoor amenities like the pool, tennis courts, pickleball courts, and bocce ball courts allow you to stay active and social. Scenic trails and lakes await exploration, and community spaces like the Demonstration Kitchen, Outdoor Patio, and Fire Pit are perfect for social gatherings. The Multi-Purpose Rooms are ideal for personal use or community events. This home is attractively priced and ready for immediate occupancy, offering a true turn-key lifestyle. With the HOA covering grounds maintenance and providing access to incredible amenities, you can enjoy the vibrant, active lifestyle that Highland Ranch has to offer. Don't miss out on the lowest priced 3-bedroom in the community! (55+ Addendum Required. Information deemed reliable but not guaranteed.)"
Zillow last checked: 8 hours ago
Listing updated: May 21, 2025 at 11:51am
Listing Provided by:
Gail Higley 407-222-6633,
RE/MAX SELECT GROUP 407-352-5800
Bought with:
Shaun Reed, 3011996
KELLER WILLIAMS CLASSIC
Source: Stellar MLS,MLS#: O6225711 Originating MLS: Orlando Regional
Originating MLS: Orlando Regional

Facts & features
Interior
Bedrooms & bathrooms
- Bedrooms: 3
- Bathrooms: 3
- Full bathrooms: 2
- 1/2 bathrooms: 1
Primary bedroom
- Features: Walk-In Closet(s)
- Level: First
- Area: 224 Square Feet
- Dimensions: 14x16
Bedroom 2
- Features: Built-in Closet
- Level: First
- Area: 121 Square Feet
- Dimensions: 11x11
Bedroom 3
- Features: Built-in Closet
- Level: First
- Area: 121 Square Feet
- Dimensions: 11x11
Balcony porch lanai
- Level: First
- Area: 304 Square Feet
- Dimensions: 19x16
Dining room
- Level: First
- Area: 187 Square Feet
- Dimensions: 17x11
Great room
- Level: First
- Area: 288 Square Feet
- Dimensions: 18x16
Kitchen
- Level: First
Heating
- Electric
Cooling
- Central Air
Appliances
- Included: Dishwasher, Range
- Laundry: Inside, Laundry Room
Features
- High Ceilings, Living Room/Dining Room Combo, Primary Bedroom Main Floor, Solid Surface Counters, Split Bedroom, Vaulted Ceiling(s)
- Flooring: Carpet, Ceramic Tile
- Doors: Sliding Doors
- Windows: ENERGY STAR Qualified Windows, Insulated Windows, Thermal Windows
- Has fireplace: No
Interior area
- Total structure area: 2,814
- Total interior livable area: 1,877 sqft
Property
Parking
- Total spaces: 2
- Parking features: Driveway
- Attached garage spaces: 2
- Has uncovered spaces: Yes
Features
- Levels: One
- Stories: 1
Lot
- Size: 5,624 sqft
- Features: Landscaped, Sidewalk
- Residential vegetation: Trees/Landscaped
Details
- Parcel number: 152226026100034600
- Special conditions: None
Construction
Type & style
- Home type: SingleFamily
- Property subtype: Single Family Residence
Materials
- Block, Stucco
- Foundation: Slab
- Roof: Shingle
Condition
- New construction: No
- Year built: 2020
Utilities & green energy
- Sewer: Public Sewer
- Water: Public
- Utilities for property: BB/HS Internet Available, Cable Connected, Electricity Connected, Fire Hydrant, Public, Sewer Connected, Street Lights, Underground Utilities
Community & neighborhood
Community
- Community features: Buyer Approval Required, Clubhouse, Deed Restrictions, Fitness Center, Gated Community - No Guard, Golf Carts OK, Park, Playground, Pool, Sidewalks, Special Community Restrictions, Tennis Court(s)
Senior living
- Senior community: Yes
Location
- Region: Clermont
- Subdivision: HIGHLAND RANCH ESPLANADE
HOA & financial
HOA
- Has HOA: Yes
- HOA fee: $395 monthly
- Amenities included: Clubhouse, Fitness Center, Gated, Maintenance, Pickleball Court(s), Playground, Shuffleboard Court, Tennis Court(s)
- Services included: Common Area Taxes, Community Pool, Maintenance Grounds, Private Road
- Association name: LAURA POLIS
- Association phone: 352-989-4314
Other fees
- Pet fee: $0 monthly
Other financial information
- Total actual rent: 0
Other
Other facts
- Listing terms: Cash,Conventional,FHA,VA Loan
- Ownership: Fee Simple
- Road surface type: Paved
Price history
| Date | Event | Price |
|---|---|---|
| 5/21/2025 | Sold | $459,000-2.1%$245/sqft |
Source: | ||
| 4/18/2025 | Pending sale | $469,000$250/sqft |
Source: | ||
| 3/31/2025 | Price change | $469,000-1.2%$250/sqft |
Source: | ||
| 2/25/2025 | Price change | $474,900-1%$253/sqft |
Source: | ||
| 2/13/2025 | Price change | $479,900-1%$256/sqft |
Source: | ||
Public tax history
| Year | Property taxes | Tax assessment |
|---|---|---|
| 2025 | $5,311 +0.8% | $359,780 +2.9% |
| 2024 | $5,267 +1.8% | $349,640 +3% |
| 2023 | $5,172 +3% | $339,460 +3% |
Find assessor info on the county website
Neighborhood: 34715
Nearby schools
GreatSchools rating
- 5/10Grassy Lake Elementary SchoolGrades: PK-5Distance: 0.9 mi
- 8/10East Ridge Middle SchoolGrades: 6-8Distance: 3.3 mi
- 5/10Lake Minneola High SchoolGrades: 9-12Distance: 0.5 mi
Get a cash offer in 3 minutes
Find out how much your home could sell for in as little as 3 minutes with a no-obligation cash offer.
Estimated market value$447,800
Get a cash offer in 3 minutes
Find out how much your home could sell for in as little as 3 minutes with a no-obligation cash offer.
Estimated market value
$447,800
