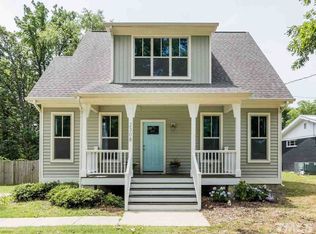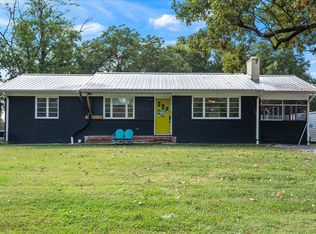Gorgeous like-new home built in 2013, perfect ITB Raleigh location minutes from downtown, I-440 & greenway trails! Move-in ready w/ neutral paint, beautiful hardwoods, abundant sunlight & upgrades thru-out. Spacious kitchen has granite, stainless, tile backsplash & endless cabinet space! 1st fl master suite has huge WIC & bath w/ granite dual vanity, tile floor & tile shower surround. Ample BRs up + laundry room & walk-in attic! Deck overlooks huge flat fenced backyard w/ storage shed & wooded backdrop.
This property is off market, which means it's not currently listed for sale or rent on Zillow. This may be different from what's available on other websites or public sources.


