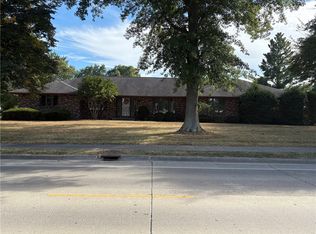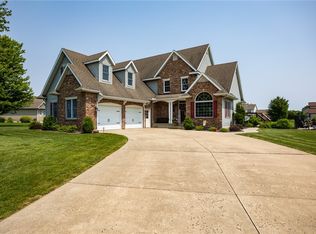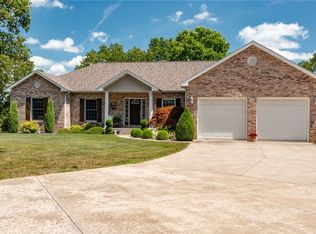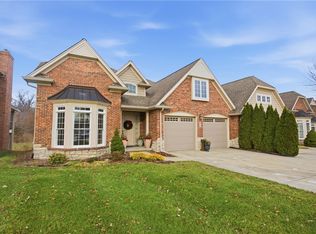Custom built home by Ray Esker for himself in 1995. This all brick ranch with full finished walk out lower level boasts 2,314 sq ft up & down with 3 bathrooms up and 1 bathroom down. There are 3 bedrooms up, with a large open living room with vaulted ceiling and attached dining room. The kitchen, redone in 2017 has a large island & extra breakfast area. There is a bathroom & laundry room off the oversized 2 car garage (25x27) which is insulated with storage space above. There is a screened in porch off the dining room and additional detached garage with its own heating & cooling, perfect for a work shop or additional storage with an additional non-climate controlled storage space perfect for a mower or tools. The large lower walkout has a family room with a fireplace, game room and full bathroom, plus two additional rooms with no egress window. This is a do not miss property on the north side close to Menards, Walmart, shopping & dining!
Under contract
$449,000
2310 N Raney St, Effingham, IL 62401
5beds
4,268sqft
Est.:
Single Family Residence
Built in 1994
0.97 Acres Lot
$-- Zestimate®
$105/sqft
$-- HOA
What's special
All brick ranchLarge islandGame roomVaulted ceilingScreened in porch
- 168 days |
- 411 |
- 10 |
Zillow last checked: 8 hours ago
Listing updated: December 31, 2025 at 09:56am
Listed by:
Jeffrey Speer 217-347-0404,
RE/MAX Key Advantage,
Alexis Speer 217-821-2904,
RE/MAX Key Advantage
Source: CIBR,MLS#: 6254278 Originating MLS: Central Illinois Board Of REALTORS
Originating MLS: Central Illinois Board Of REALTORS
Facts & features
Interior
Bedrooms & bathrooms
- Bedrooms: 5
- Bathrooms: 4
- Full bathrooms: 3
- 1/2 bathrooms: 1
Primary bedroom
- Description: Flooring: Wood
- Level: Main
- Length: 15
Bedroom
- Description: Flooring: Wood
- Level: Main
- Dimensions: 10 x 11
Bedroom
- Description: Flooring: Wood
- Level: Main
- Dimensions: 11 x 13
Bedroom
- Description: Flooring: Carpet
- Level: Basement
Bedroom
- Description: Flooring: Carpet
- Level: Basement
- Dimensions: 13 x 14
Primary bathroom
- Description: Flooring: Tile
- Level: Main
- Width: 10
Bonus room
- Description: Flooring: Carpet
- Level: Basement
- Dimensions: 13 x 15
Breakfast room nook
- Description: Flooring: Vinyl
- Level: Main
- Dimensions: 9 x 11
Dining room
- Description: Flooring: Wood
- Level: Main
- Dimensions: 12 x 12
Family room
- Description: Flooring: Wood
- Level: Main
Family room
- Description: Flooring: Carpet
- Level: Basement
- Dimensions: 16 x 16
Foyer
- Description: Flooring: Wood
- Level: Main
- Dimensions: 6 x 17
Other
- Description: Flooring: Vinyl
- Level: Main
- Dimensions: 5 x 10
Other
- Description: Flooring: Vinyl
- Level: Basement
- Dimensions: 5 x 11
Game room
- Description: Flooring: Carpet
- Level: Basement
- Dimensions: 17 x 23
Half bath
- Description: Flooring: Vinyl
- Level: Main
- Dimensions: 3 x 5
Kitchen
- Description: Flooring: Vinyl
- Level: Main
- Dimensions: 13 x 15
Heating
- Heat Pump
Cooling
- Central Air
Appliances
- Included: Dishwasher, Disposal, Range, Refrigerator, Tankless Water Heater
- Laundry: Main Level
Features
- Bath in Primary Bedroom, Main Level Primary
- Basement: Walk-Out Access,Full
- Number of fireplaces: 1
Interior area
- Total structure area: 4,268
- Total interior livable area: 4,268 sqft
- Finished area above ground: 2,134
- Finished area below ground: 2,134
Property
Parking
- Total spaces: 2
- Parking features: Attached, Garage
- Attached garage spaces: 2
Features
- Levels: One
- Stories: 1
Lot
- Size: 0.97 Acres
Details
- Parcel number: 0311173052
- Zoning: RES
- Special conditions: None
Construction
Type & style
- Home type: SingleFamily
- Architectural style: Ranch
- Property subtype: Single Family Residence
Materials
- Brick, Vinyl Siding
- Foundation: Basement
- Roof: Shingle
Condition
- Year built: 1994
Utilities & green energy
- Sewer: Public Sewer
- Water: Public
Community & HOA
Community
- Subdivision: Northwood Estates Sub
Location
- Region: Effingham
Financial & listing details
- Price per square foot: $105/sqft
- Tax assessed value: $400,500
- Annual tax amount: $7,845
- Date on market: 7/24/2025
- Cumulative days on market: 169 days
- Road surface type: Concrete
Estimated market value
Not available
Estimated sales range
Not available
Not available
Price history
Price history
| Date | Event | Price |
|---|---|---|
| 12/31/2025 | Contingent | $449,000$105/sqft |
Source: | ||
| 7/24/2025 | Listed for sale | $449,000+99.6%$105/sqft |
Source: | ||
| 10/9/2018 | Sold | $225,000-10%$53/sqft |
Source: Public Record Report a problem | ||
| 3/7/2012 | Listing removed | $249,900$59/sqft |
Source: Coldwell Banker First Realty #214890 Report a problem | ||
| 2/14/2012 | Listed for sale | $249,900$59/sqft |
Source: Coldwell Banker First Realty #214890 Report a problem | ||
Public tax history
Public tax history
| Year | Property taxes | Tax assessment |
|---|---|---|
| 2024 | $8,603 +9.7% | $133,500 +10% |
| 2023 | $7,845 +6.9% | $121,370 +9% |
| 2022 | $7,335 -2.9% | $111,350 +1% |
Find assessor info on the county website
BuyAbility℠ payment
Est. payment
$2,892/mo
Principal & interest
$2170
Property taxes
$565
Home insurance
$157
Climate risks
Neighborhood: 62401
Nearby schools
GreatSchools rating
- NASouth Side Grade SchoolGrades: 1-3Distance: 2.5 mi
- 4/10Effingham Junior High SchoolGrades: 6-9Distance: 2 mi
- 8/10Effingham High SchoolGrades: 9-12Distance: 2 mi
Schools provided by the listing agent
- District: Effingham Dist. 40
Source: CIBR. This data may not be complete. We recommend contacting the local school district to confirm school assignments for this home.
- Loading



