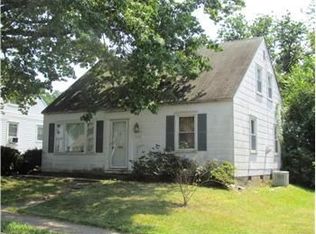Sold for $310,000 on 09/19/23
$310,000
2310 Patton Rd, Roslyn, PA 19001
4beds
1,251sqft
Single Family Residence
Built in 1950
5,969 Square Feet Lot
$370,500 Zestimate®
$248/sqft
$2,752 Estimated rent
Home value
$370,500
$348,000 - $393,000
$2,752/mo
Zestimate® history
Loading...
Owner options
Explore your selling options
What's special
Cozy Abington Home. Living room features wood burning fireplace with brick surround and knotty pine. Living room flows into dining room for easy entertaining. Kitchen leads to laundry, porch and patio. Relax on the enclosed back porch complete with ceiling fan overlooking the spacious fenced in back yard. Two convenient bedrooms and full bath located on the first floor. Upstairs you will find 2 additional bedrooms and hall bath with shower stall. Good closet space throughout and bookcases leading to eave storage on the 2nd floor. Hardwood floors protected by carpeting in the living room. Walk to shops, R-2 train, and Septa bus route. Quick car ride to Willow Grove Mall and surrounding shops and restaurants. This home is situated in the award winning Abington School District and within the boundary of the popular Highland Elementary. Live in a community voted in the top 100 in the country by money magazine!
Zillow last checked: 8 hours ago
Listing updated: September 20, 2023 at 08:32am
Listed by:
Margaret Bythrow 215-738-3881,
Keller Williams Real Estate-Horsham,
Co-Listing Agent: Mark Francis Xavier Bythrow 215-317-0910,
Keller Williams Real Estate-Horsham
Bought with:
Renee Meister, RS312308
Quinn & Wilson, Inc.
Diane Malnati, RS201243L
Quinn & Wilson, Inc.
Source: Bright MLS,MLS#: PAMC2079962
Facts & features
Interior
Bedrooms & bathrooms
- Bedrooms: 4
- Bathrooms: 2
- Full bathrooms: 2
- Main level bathrooms: 1
- Main level bedrooms: 2
Basement
- Area: 0
Heating
- Forced Air, Natural Gas
Cooling
- Window Unit(s), Ceiling Fan(s), Electric
Appliances
- Included: Dryer, Washer, Water Heater, Cooktop, Refrigerator, Gas Water Heater
- Laundry: Main Level
Features
- Ceiling Fan(s), Entry Level Bedroom, Formal/Separate Dining Room
- Flooring: Hardwood, Carpet
- Has basement: No
- Number of fireplaces: 1
- Fireplace features: Brick
Interior area
- Total structure area: 1,251
- Total interior livable area: 1,251 sqft
- Finished area above ground: 1,251
- Finished area below ground: 0
Property
Parking
- Total spaces: 3
- Parking features: Driveway, Private, On Street
- Uncovered spaces: 3
Accessibility
- Accessibility features: None
Features
- Levels: Two
- Stories: 2
- Patio & porch: Porch, Screened, Enclosed
- Exterior features: Lighting, Sidewalks, Street Lights
- Pool features: None
- Fencing: Full,Cyclone
Lot
- Size: 5,969 sqft
- Dimensions: 50.00 x 0.00
Details
- Additional structures: Above Grade, Below Grade
- Parcel number: 300052140003
- Zoning: 1101 RES: 1 FAM
- Special conditions: Standard
Construction
Type & style
- Home type: SingleFamily
- Architectural style: Traditional
- Property subtype: Single Family Residence
Materials
- Vinyl Siding
- Foundation: Crawl Space
Condition
- New construction: No
- Year built: 1950
Utilities & green energy
- Sewer: Public Sewer
- Water: Public
- Utilities for property: Natural Gas Available, Electricity Available, Water Available
Community & neighborhood
Location
- Region: Roslyn
- Subdivision: Roslyn
- Municipality: ABINGTON TWP
Other
Other facts
- Listing agreement: Exclusive Right To Sell
- Ownership: Fee Simple
Price history
| Date | Event | Price |
|---|---|---|
| 9/19/2023 | Sold | $310,000+8.8%$248/sqft |
Source: | ||
| 8/10/2023 | Contingent | $284,900$228/sqft |
Source: | ||
| 8/7/2023 | Listed for sale | $284,900$228/sqft |
Source: | ||
Public tax history
| Year | Property taxes | Tax assessment |
|---|---|---|
| 2024 | $4,755 | $103,920 |
| 2023 | $4,755 +6.5% | $103,920 |
| 2022 | $4,464 +5.7% | $103,920 |
Find assessor info on the county website
Neighborhood: Roslyn
Nearby schools
GreatSchools rating
- 7/10Highland SchoolGrades: K-5Distance: 0.4 mi
- 6/10Abington Junior High SchoolGrades: 6-8Distance: 0.7 mi
- 8/10Abington Senior High SchoolGrades: 9-12Distance: 1 mi
Schools provided by the listing agent
- Elementary: Highland
- Middle: Abington Junior High School
- High: Abington Senior
- District: Abington
Source: Bright MLS. This data may not be complete. We recommend contacting the local school district to confirm school assignments for this home.

Get pre-qualified for a loan
At Zillow Home Loans, we can pre-qualify you in as little as 5 minutes with no impact to your credit score.An equal housing lender. NMLS #10287.
Sell for more on Zillow
Get a free Zillow Showcase℠ listing and you could sell for .
$370,500
2% more+ $7,410
With Zillow Showcase(estimated)
$377,910