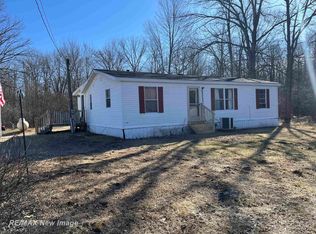Sold for $290,000
$290,000
2310 S Meridian Rd, Midland, MI 48640
3beds
1,800sqft
Single Family Residence
Built in 2018
3 Acres Lot
$291,900 Zestimate®
$161/sqft
$2,204 Estimated rent
Home value
$291,900
$245,000 - $347,000
$2,204/mo
Zestimate® history
Loading...
Owner options
Explore your selling options
What's special
This beautiful 3-bedroom, 2-bath ranch-style home offers 1,800 square feet of comfortable, modern living, all on a serene 3-acre parcel. Built in 2018, the home features an open-concept layout with durable vinyl flooring, a cozy wood-burning fireplace, and central air conditioning for year-round comfort. The spacious kitchen and living areas flow seamlessly, making entertaining a breeze, while the main floor laundry adds convenience to everyday life. The primary suite offers a private retreat with a stunning tiled walk-in shower and ample closet space. Step outside onto the expansive 30x16 back deck—perfect for relaxing or taking in the peaceful surroundings. A newer well and septic field, an owned water softener, and a 500-gallon propane tank (included with the sale) add extra value and peace of mind. A true standout is the 60x40 spray foam-insulated pole barn, ideal for storage, workshop space, or hobbies. Located on a paved road with a recently completed survey, this property combines modern amenities with rural charm—perfect for those seeking space, privacy, and functionality. Don’t miss your opportunity to own this exceptional slice of country paradise!
Zillow last checked: 8 hours ago
Listing updated: November 14, 2025 at 10:05am
Listed by:
Herb Saenz 989-492-4979,
Modern Realty
Bought with:
Alicia Manceau, 6501296876
Century 21 Signature Realty Midland
Source: MiRealSource,MLS#: 50183633 Originating MLS: Saginaw Board of REALTORS
Originating MLS: Saginaw Board of REALTORS
Facts & features
Interior
Bedrooms & bathrooms
- Bedrooms: 3
- Bathrooms: 2
- Full bathrooms: 2
- Main level bathrooms: 2
- Main level bedrooms: 3
Primary bedroom
- Level: First
Bedroom 1
- Features: Carpet
- Level: Main
- Area: 182
- Dimensions: 14 x 13
Bedroom 2
- Features: Carpet
- Level: Main
- Area: 169
- Dimensions: 13 x 13
Bedroom 3
- Features: Carpet
- Level: Main
- Area: 130
- Dimensions: 10 x 13
Bathroom 1
- Features: Vinyl
- Level: Main
- Area: 63
- Dimensions: 7 x 9
Bathroom 2
- Features: Vinyl
- Level: Main
- Area: 132
- Dimensions: 12 x 11
Dining room
- Features: Vinyl
- Level: Main
- Area: 195
- Dimensions: 15 x 13
Family room
- Features: Vinyl
- Level: Main
- Area: 130
- Dimensions: 10 x 13
Kitchen
- Features: Vinyl
- Level: Main
- Area: 247
- Dimensions: 19 x 13
Living room
- Features: Carpet
- Level: Main
- Area: 299
- Dimensions: 23 x 13
Heating
- Forced Air, Propane
Cooling
- Ceiling Fan(s), Central Air
Appliances
- Included: Dishwasher, Dryer, Microwave, Range/Oven, Refrigerator, Washer, Water Softener Owned, Electric Water Heater
- Laundry: First Floor Laundry, Laundry Room, Main Level
Features
- Walk-In Closet(s), Pantry, Eat-in Kitchen
- Flooring: Carpet, Vinyl
- Windows: Window Treatments
- Basement: Crawl Space
- Number of fireplaces: 1
- Fireplace features: Natural Fireplace
Interior area
- Total structure area: 1,800
- Total interior livable area: 1,800 sqft
- Finished area above ground: 1,800
- Finished area below ground: 0
Property
Parking
- Parking features: Unassigned
Features
- Levels: One
- Stories: 1
- Patio & porch: Deck, Patio
- Waterfront features: None
- Frontage type: Road
- Frontage length: 340
Lot
- Size: 3 Acres
- Dimensions: 340 x 340
- Features: Large Lot - 65+ Ft., Wooded, Rural, Cleared
Details
- Additional structures: Pole Barn
- Parcel number: 15000140018000
- Zoning description: Residential
Construction
Type & style
- Home type: SingleFamily
- Architectural style: Ranch
- Property subtype: Single Family Residence
Materials
- Aluminum Siding, Vinyl Siding, Vinyl Trim, Asphalt
Condition
- New construction: No
- Year built: 2018
Utilities & green energy
- Sewer: Septic Tank
- Water: Private Well
- Utilities for property: Cable/Internet Avail.
Community & neighborhood
Location
- Region: Midland
- Subdivision: N/A
Other
Other facts
- Listing agreement: Exclusive Right To Sell
- Listing terms: Cash,Conventional,FHA,VA Loan
- Ownership type: Partnership
- Road surface type: Paved
Price history
| Date | Event | Price |
|---|---|---|
| 11/12/2025 | Sold | $290,000-10.8%$161/sqft |
Source: | ||
| 10/9/2025 | Pending sale | $325,000$181/sqft |
Source: | ||
| 8/17/2025 | Price change | $325,000-5.8%$181/sqft |
Source: | ||
| 8/8/2025 | Price change | $345,000-4.2%$192/sqft |
Source: | ||
| 7/31/2025 | Listed for sale | $360,000+620%$200/sqft |
Source: | ||
Public tax history
| Year | Property taxes | Tax assessment |
|---|---|---|
| 2025 | $3,404 +5.2% | $159,900 +1.9% |
| 2024 | $3,236 +15.7% | $156,900 +16.2% |
| 2023 | $2,796 | $135,000 +15.9% |
Find assessor info on the county website
Neighborhood: 48640
Nearby schools
GreatSchools rating
- 6/10Floyd SchoolGrades: PK-5Distance: 3.7 mi
- 5/10Bullock Creek Middle SchoolGrades: 6-8Distance: 5.1 mi
- 6/10Bullock Creek High SchoolGrades: 9-12Distance: 4.4 mi
Schools provided by the listing agent
- District: Bullock Creek School District
Source: MiRealSource. This data may not be complete. We recommend contacting the local school district to confirm school assignments for this home.
Get pre-qualified for a loan
At Zillow Home Loans, we can pre-qualify you in as little as 5 minutes with no impact to your credit score.An equal housing lender. NMLS #10287.
