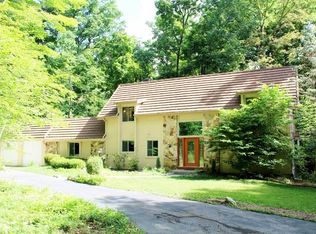Contingent accepting back up offers. (Waiting on earnest money). This home sits on a wooded lot nestled in beautiful scenic Forest Canyon Estates. Brick driveway leads to the large ranch with 5 good sized bedrooms. Office//Den. Enjoy the wonderful sun room with amazing views. Brick patio, fire pit. Natural gas grill remains. Newer Siding, windows, hot water heater. City Sewer. Home has both electric ceiling heat and gas forced air. Gas log fireplace. All appliances included but not warranted. Northwest Allen County Schools.
This property is off market, which means it's not currently listed for sale or rent on Zillow. This may be different from what's available on other websites or public sources.
