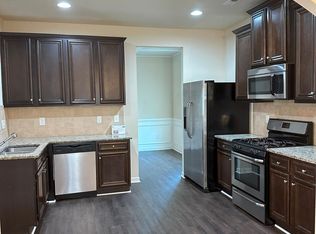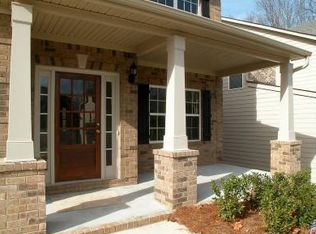Sold for $424,000
$424,000
2310 Shepherd Valley St, Raleigh, NC 27610
4beds
3,313sqft
Single Family Residence, Residential
Built in 2007
10,018.8 Square Feet Lot
$418,200 Zestimate®
$128/sqft
$2,686 Estimated rent
Home value
$418,200
$397,000 - $439,000
$2,686/mo
Zestimate® history
Loading...
Owner options
Explore your selling options
What's special
Welcome to 2310 Shepherd Valley Street, a charming 4-bedroom, 3.5-bath home located just 4.2 miles from vibrant Downtown Raleigh. Nestled in the Providence neighborhood, this spacious residence offers a perfect blend of comfort and convenience. Step inside to find a bright, open floor plan with generous living spaces, a well-appointed kitchen, and ample room for entertaining. Upstairs, you'll find a peaceful primary suite along with additional bedrooms and flexible space ideal for a home office or playroom.Experience suburban tranquility with easy access to shopping, dining, and all that Raleigh has to offer. ** Home is equipped with solar panels that were paid off by previous seller. Current seller is unsure of the function status due to the solar panels never being set up for use during home ownership.
Zillow last checked: 8 hours ago
Listing updated: October 28, 2025 at 01:14am
Listed by:
Brie Cline 910-538-5734,
Compass -- Chapel Hill - Durham
Bought with:
Micah Larrie, 356159
Keller Williams Realty Cary
Source: Doorify MLS,MLS#: 10114495
Facts & features
Interior
Bedrooms & bathrooms
- Bedrooms: 4
- Bathrooms: 4
- Full bathrooms: 3
- 1/2 bathrooms: 1
Heating
- Natural Gas
Cooling
- Central Air, Gas
Appliances
- Included: Cooktop, Dishwasher, Ice Maker, Oven, Refrigerator, Washer, Water Heater
- Laundry: Main Level
Features
- Bathtub Only, Bathtub/Shower Combination, Breakfast Bar, Ceiling Fan(s), Chandelier, Crown Molding, Double Vanity, Eat-in Kitchen, Entrance Foyer, Kitchen Island, Pantry, Recessed Lighting, Soaking Tub, Walk-In Closet(s), Walk-In Shower
- Flooring: Carpet, Hardwood
- Number of fireplaces: 1
Interior area
- Total structure area: 3,313
- Total interior livable area: 3,313 sqft
- Finished area above ground: 3,313
- Finished area below ground: 0
Property
Parking
- Total spaces: 2
- Parking features: Driveway, Garage, Garage Faces Front, On Street
- Attached garage spaces: 2
Features
- Levels: Bi-Level
- Exterior features: Fenced Yard, Private Yard
- Pool features: Community
- Fencing: Back Yard, Wood
- Has view: Yes
Lot
- Size: 10,018 sqft
- Features: Back Yard, Front Yard, Landscaped
Details
- Parcel number: 1722.09062819 0346169
- Special conditions: Standard
Construction
Type & style
- Home type: SingleFamily
- Architectural style: Traditional
- Property subtype: Single Family Residence, Residential
Materials
- Brick Veneer, Vinyl Siding
- Foundation: Slab
- Roof: Shingle
Condition
- New construction: No
- Year built: 2007
- Major remodel year: 2007
Utilities & green energy
- Sewer: Public Sewer
- Water: Public
- Utilities for property: Cable Available, Electricity Connected, Natural Gas Connected, Water Available, Water Connected
Green energy
- Energy generation: Solar
Community & neighborhood
Community
- Community features: Pool, Sidewalks, Street Lights
Location
- Region: Raleigh
- Subdivision: Providence
HOA & financial
HOA
- Has HOA: Yes
- HOA fee: $91 quarterly
- Amenities included: Pool
- Services included: Unknown
Other
Other facts
- Road surface type: Asphalt
Price history
| Date | Event | Price |
|---|---|---|
| 10/3/2025 | Sold | $424,000-3.6%$128/sqft |
Source: | ||
| 9/2/2025 | Pending sale | $440,000$133/sqft |
Source: | ||
| 8/8/2025 | Listed for sale | $440,000+10%$133/sqft |
Source: | ||
| 3/25/2022 | Sold | $400,000$121/sqft |
Source: | ||
| 2/24/2022 | Pending sale | $400,000$121/sqft |
Source: | ||
Public tax history
| Year | Property taxes | Tax assessment |
|---|---|---|
| 2025 | $3,866 +0.4% | $440,989 |
| 2024 | $3,850 +22.5% | $440,989 +53.9% |
| 2023 | $3,144 +7.6% | $286,578 |
Find assessor info on the county website
Neighborhood: South Raleigh
Nearby schools
GreatSchools rating
- 4/10Walnut Creek Elementary SchoolGrades: PK-5Distance: 0.4 mi
- 10/10Carnage MiddleGrades: 6-8Distance: 2.2 mi
- 4/10Southeast Raleigh HighGrades: 9-12Distance: 0.5 mi
Schools provided by the listing agent
- Elementary: Wake - Walnut Creek
- Middle: Wake - Carnage
- High: Wake - S E Raleigh
Source: Doorify MLS. This data may not be complete. We recommend contacting the local school district to confirm school assignments for this home.
Get a cash offer in 3 minutes
Find out how much your home could sell for in as little as 3 minutes with a no-obligation cash offer.
Estimated market value$418,200
Get a cash offer in 3 minutes
Find out how much your home could sell for in as little as 3 minutes with a no-obligation cash offer.
Estimated market value
$418,200

