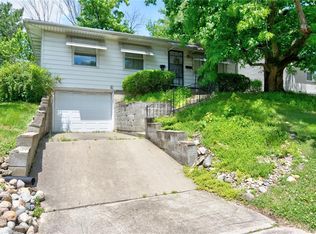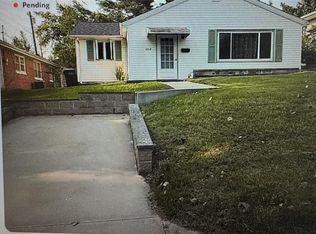Sold for $50,000
$50,000
2310 W Hunt St, Decatur, IL 62526
2beds
1baths
1,253sqft
SingleFamily
Built in 1958
6,534 Square Feet Lot
$99,700 Zestimate®
$40/sqft
$1,024 Estimated rent
Home value
$99,700
$87,000 - $112,000
$1,024/mo
Zestimate® history
Loading...
Owner options
Explore your selling options
What's special
Refreshed.... Lucky You! Already updated & completely ready for you to call home! Fenced yard with deck & storage shed. Just steps to local park/school and centrally located in Home Park neighborhood. Gorgeous remodeled kitchen, renovated bathroom, refinished hardwoods and custom built ins in main level family room. Lower level is finished with rec space, laundry room & bonus spare room(optional 3rd bedroom or office space). Bigger than you think with neutral upgrades, new flooring & so much more. Home has lifetime warranty in lower level and front steps recently leveled with Jack A Slab. This home is has GREAT value!!
Facts & features
Interior
Bedrooms & bathrooms
- Bedrooms: 2
- Bathrooms: 1
Cooling
- Central
Features
- Basement: Partially finished
Interior area
- Total interior livable area: 1,253 sqft
Property
Features
- Exterior features: Wood
Lot
- Size: 6,534 sqft
Details
- Parcel number: 041208229023
Construction
Type & style
- Home type: SingleFamily
Materials
- Frame
Condition
- Year built: 1958
Utilities & green energy
- Sewer: City
Community & neighborhood
Location
- Region: Decatur
Other
Other facts
- Appliances: Dishwasher, Range, Refrigerator
- Basement: Basement, Full, Unfinished, Finished, Walkout
- Bath1: Lavatory, Toilet, Shower, Tub
- Cooling: Central
- FeaturesInterior: Ceramic Tile Floor, Pantry, Carpeted Floors, Replacement Windows, Ceiling Fan, Hardwood Floors, Garage Opener, Insul Glass Window, Drywall, Walk-in Closet, Cable TV, Whole Hse Fan, Security System, Workshop Area, Water Softener, Skylight, Breakfast Nook
- Fireplace: 0
- FoundationType: Basement, Full, Unfinished, Finished, Walkout
- Roof: Shingle
- Room 3 Floor: Ceramic Tile
- Room 1 Level: Main
- Room 3 Level: Main
- Room 1 Name: Living Room
- Sewer: City
- Water: City
- DriveConstruction: Concrete
- ExteriorAppear: Vinyl
- FeaturesExterior: Fenced Yard, Large Trees, Garage Opener, Porch, Concrete Parking, Deck, Landscaped, Workshop Area, Shed, Sloping
- Heat: Forced Air
- Room 1 Floor: Hardwood
- Room 4 Floor: Hardwood
- Room 4 Level: Main
- Room 5 Level: Main
- Room 4 Name: Bedroom
- WaterHeater: Gas
- Room 3 Name: Kitchen
- Room 5 Name: Bedroom
- TaxExemption: Homestead
- Room 2 Floor: Carpet
- Rooms: 6
- Room 7 Floor: Vinyl
- Room 6 Floor: Laminate
- Room 5 Floor: Hardwood
- Room 6 Name: Other
- Room 2 Name: Office
- Room 6 Level: Lower
- Room 7 Level: Lower
- Room 7 Name: Utility
- Tax Year: 2017
- Basement Sqft Apx: 910
- Room 2 Level: Lower
- Room 1 Dim: 17'9x12'2
- Room 2 Dim: 7x10'7
- Room 3 Dim: 9'4x19'7
- Room 4 Dim: 11'7x9'4
- Room 5 Dim: 9'7x11'7
- Room 6 Dim: 15'4x11'3
- Room 7 Dim: 12'5x9'2
- Taxes Amount: 1344.76
- Taxes: 1187
Price history
| Date | Event | Price |
|---|---|---|
| 6/20/2025 | Sold | $50,000-16.5%$40/sqft |
Source: Public Record Report a problem | ||
| 11/26/2018 | Listing removed | $59,900$48/sqft |
Source: Vieweg Real Estate - Downtown #6183505 Report a problem | ||
| 11/5/2018 | Listed for sale | $59,900$48/sqft |
Source: Vieweg Real Estate - Downtown #6183505 Report a problem | ||
| 10/24/2018 | Pending sale | $59,900$48/sqft |
Source: Vieweg Real Estate - Downtown #6183505 Report a problem | ||
| 9/18/2018 | Price change | $59,900-4.8%$48/sqft |
Source: Vieweg Real Estate - Downtown #6183505 Report a problem | ||
Public tax history
| Year | Property taxes | Tax assessment |
|---|---|---|
| 2024 | $1,580 +2.2% | $22,317 +3.7% |
| 2023 | $1,545 +8.5% | $21,527 +8.1% |
| 2022 | $1,424 +9.8% | $19,920 +7.1% |
Find assessor info on the county website
Neighborhood: 62526
Nearby schools
GreatSchools rating
- 1/10Benjamin Franklin Elementary SchoolGrades: K-6Distance: 0.8 mi
- 1/10Stephen Decatur Middle SchoolGrades: 7-8Distance: 3.4 mi
- 2/10Macarthur High SchoolGrades: 9-12Distance: 1 mi
Schools provided by the listing agent
- Elementary: Oak Grove
- Middle: Stephen Decatur
- High: MacArthur
- District: Dist 61
Source: The MLS. This data may not be complete. We recommend contacting the local school district to confirm school assignments for this home.

