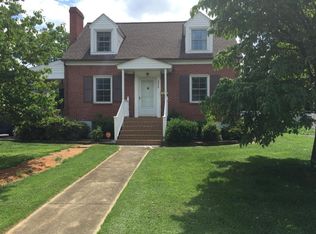Sold for $368,000 on 03/12/25
$368,000
2310 York Rd SW, Roanoke, VA 24015
3beds
2,355sqft
Single Family Residence
Built in 1946
7,840.8 Square Feet Lot
$386,200 Zestimate®
$156/sqft
$2,082 Estimated rent
Home value
$386,200
$321,000 - $463,000
$2,082/mo
Zestimate® history
Loading...
Owner options
Explore your selling options
What's special
Located in the sought-after Raleigh Court neighborhood, this 3-bedroom, 2-bathroom home blends charm and modern updates. Featuring hardwood and tile floors throughout, the open kitchen and family room include stainless steel appliances, a new range hood and a seamless layout for entertaining. All appliances convey, including a new washer and dryer. 2 fireplaces. Recent updates include a new roof on the addition and stylish shutters. Office on the main level, which could serve as a 4th bedroom if needed, along with a convenient laundry room. Enjoy the side porch and the blooming cherry trees in the front yard. The lower level boasts a versatile man cave, and a two-car driveway.Walk to restaurants and shopping--don't miss this gem!
Zillow last checked: 8 hours ago
Listing updated: March 13, 2025 at 03:56am
Listed by:
VAN CASTEEL DANIEL 540-493-8659,
BERKSHIRE HATHAWAY HOMESERVICES SMITH MOUNTAIN LAKE REAL ESTATE
Bought with:
HEATHER PARKS TURNER, 0225076176
FIRST CHOICE REAL ESTATE LLC - HARDY
Source: RVAR,MLS#: 912921
Facts & features
Interior
Bedrooms & bathrooms
- Bedrooms: 3
- Bathrooms: 2
- Full bathrooms: 2
Primary bedroom
- Level: U
Bedroom 2
- Level: U
Bedroom 3
- Level: U
Den
- Level: L
Dining room
- Level: E
Eat in kitchen
- Level: E
Family room
- Level: E
Kitchen
- Level: E
Laundry
- Level: E
Living room
- Level: E
Office
- Level: E
Heating
- Forced Air Gas
Cooling
- Attic Fan
Appliances
- Included: Dryer, Washer, Dishwasher, Disposal, Electric Range, Refrigerator
Features
- Flooring: Carpet, Ceramic Tile, Wood
- Doors: French Doors, Wood
- Windows: Screens, Tilt-In
- Has basement: Yes
- Number of fireplaces: 2
- Fireplace features: Family Room, Living Room
Interior area
- Total structure area: 2,692
- Total interior livable area: 2,355 sqft
- Finished area above ground: 1,955
- Finished area below ground: 400
Property
Parking
- Total spaces: 2
- Parking features: Paved, Assigned
- Uncovered spaces: 2
Features
- Patio & porch: Side Porch
Lot
- Size: 7,840 sqft
- Features: Cleared
Details
- Parcel number: 1540343
Construction
Type & style
- Home type: SingleFamily
- Architectural style: Colonial
- Property subtype: Single Family Residence
Materials
- Brick
Condition
- Completed
- Year built: 1946
Utilities & green energy
- Electric: 0 Phase
- Sewer: Public Sewer
- Utilities for property: Cable Connected, Cable
Community & neighborhood
Community
- Community features: Public Transport
Location
- Region: Roanoke
- Subdivision: Rosalind Hills
Other
Other facts
- Road surface type: Paved
Price history
| Date | Event | Price |
|---|---|---|
| 3/12/2025 | Sold | $368,000-3.1%$156/sqft |
Source: | ||
| 2/12/2025 | Pending sale | $379,950$161/sqft |
Source: | ||
| 1/23/2025 | Listed for sale | $379,950$161/sqft |
Source: | ||
| 12/19/2024 | Pending sale | $379,950$161/sqft |
Source: | ||
| 12/6/2024 | Listed for sale | $379,950+24.9%$161/sqft |
Source: | ||
Public tax history
| Year | Property taxes | Tax assessment |
|---|---|---|
| 2025 | $4,335 +6.2% | $355,300 +6.2% |
| 2024 | $4,083 +11.2% | $334,700 +11.2% |
| 2023 | $3,673 +16.2% | $301,100 +16.2% |
Find assessor info on the county website
Neighborhood: Raleigh Court
Nearby schools
GreatSchools rating
- 7/10Grandin Court Elementary SchoolGrades: PK-5Distance: 0.8 mi
- 4/10Woodrow Wilson Middle SchoolGrades: 6-8Distance: 0.4 mi
- 3/10Patrick Henry High SchoolGrades: 9-12Distance: 0.5 mi
Schools provided by the listing agent
- Elementary: Grandin Court
- Middle: Woodrow Wilson
- High: Patrick Henry
Source: RVAR. This data may not be complete. We recommend contacting the local school district to confirm school assignments for this home.

Get pre-qualified for a loan
At Zillow Home Loans, we can pre-qualify you in as little as 5 minutes with no impact to your credit score.An equal housing lender. NMLS #10287.
Sell for more on Zillow
Get a free Zillow Showcase℠ listing and you could sell for .
$386,200
2% more+ $7,724
With Zillow Showcase(estimated)
$393,924