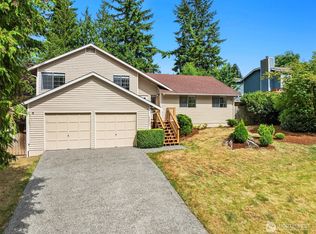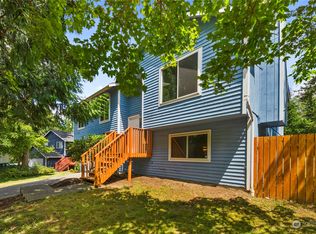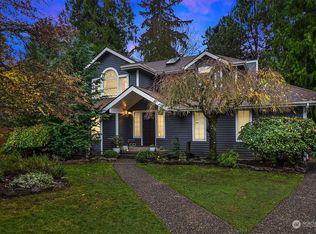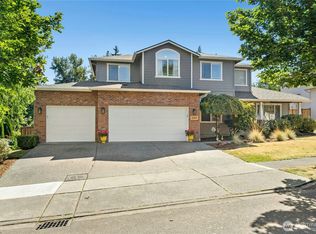Sold
Listed by:
Nicholas Loveless,
Windermere R.E. Northeast, Inc,
Julie Billett,
Windermere R.E. Northeast, Inc
Bought with: Wilson Realty Exchange, Inc.
$900,000
23101 20th Avenue SE, Bothell, WA 98021
3beds
1,706sqft
Single Family Residence
Built in 1986
9,147.6 Square Feet Lot
$895,600 Zestimate®
$528/sqft
$3,312 Estimated rent
Home value
$895,600
$833,000 - $958,000
$3,312/mo
Zestimate® history
Loading...
Owner options
Explore your selling options
What's special
Storybook Bothell home nestled on a quiet cul-de-sac in a coveted community. Captivating residence features a timeless floorplan & sundrenched interior w/generous living spaces designed for entertaining. Lovingly maintained home boasts numerous quality upgrades: remodeled kitchen, newer vinyl windows, solid oak hardwood floors, new furnace, A/C, water heater, refreshed paint & new carpet. Idyllic property offers exceptional outdoor spaces including fully fenced backyard, expansive lawn areas, custom paver hardscape patio w/built-in firepit & massive composite entertainment deck perfect for endless summer BBQs. Superb location in the award-winning Northshore School District w/easy access to area parks, I405, Canyon Park & vibrant DT Bothell.
Zillow last checked: 8 hours ago
Listing updated: October 20, 2025 at 04:06am
Listed by:
Nicholas Loveless,
Windermere R.E. Northeast, Inc,
Julie Billett,
Windermere R.E. Northeast, Inc
Bought with:
Garrett E. Breda, 109885
Wilson Realty Exchange, Inc.
Milan Vincic, 71525
Wilson Realty Exchange, Inc.
Source: NWMLS,MLS#: 2422864
Facts & features
Interior
Bedrooms & bathrooms
- Bedrooms: 3
- Bathrooms: 3
- Full bathrooms: 2
- 1/2 bathrooms: 1
- Main level bathrooms: 1
Other
- Level: Main
Dining room
- Level: Main
Entry hall
- Level: Main
Family room
- Level: Main
Kitchen with eating space
- Level: Main
Living room
- Level: Main
Utility room
- Level: Main
Heating
- Fireplace, Forced Air, High Efficiency (Unspecified), Electric, Natural Gas
Cooling
- Central Air
Appliances
- Included: Dishwasher(s), Disposal, Dryer(s), Microwave(s), Refrigerator(s), Stove(s)/Range(s), Washer(s), Garbage Disposal, Water Heater: Natural Gas, Water Heater Location: Garage
Features
- Bath Off Primary, Ceiling Fan(s), Dining Room
- Flooring: Hardwood, Laminate, Carpet
- Doors: French Doors
- Windows: Double Pane/Storm Window
- Basement: None
- Number of fireplaces: 1
- Fireplace features: Gas, Main Level: 1, Fireplace
Interior area
- Total structure area: 1,706
- Total interior livable area: 1,706 sqft
Property
Parking
- Total spaces: 2
- Parking features: Attached Garage
- Attached garage spaces: 2
Features
- Levels: Two
- Stories: 2
- Entry location: Main
- Patio & porch: Bath Off Primary, Ceiling Fan(s), Double Pane/Storm Window, Dining Room, Fireplace, French Doors, Water Heater
- Has view: Yes
- View description: Partial, Territorial
Lot
- Size: 9,147 sqft
- Features: Cul-De-Sac, Curbs, Dead End Street, Open Lot, Paved, Sidewalk, Cable TV, Deck, Fenced-Fully, Gas Available, High Speed Internet, Outbuildings, Patio
- Topography: Level,Partial Slope
- Residential vegetation: Fruit Trees, Garden Space
Details
- Parcel number: 00742600000600
- Zoning: R9600
- Zoning description: Jurisdiction: City
- Special conditions: Standard
Construction
Type & style
- Home type: SingleFamily
- Property subtype: Single Family Residence
Materials
- Wood Siding
- Foundation: Poured Concrete
- Roof: Composition
Condition
- Good
- Year built: 1986
- Major remodel year: 1986
Utilities & green energy
- Electric: Company: Sno Co PUD & PSE
- Sewer: Sewer Connected, Company: Alderwood Water District
- Water: Public, Company: Alderwood Water District
- Utilities for property: Xfinity, Xfinity Or Ziply
Community & neighborhood
Location
- Region: Bothell
- Subdivision: Canyon Park
Other
Other facts
- Listing terms: Cash Out,Conventional,FHA,VA Loan
- Cumulative days on market: 7 days
Price history
| Date | Event | Price |
|---|---|---|
| 9/19/2025 | Sold | $900,000-2.7%$528/sqft |
Source: | ||
| 8/27/2025 | Pending sale | $925,000$542/sqft |
Source: | ||
| 8/21/2025 | Listed for sale | $925,000+59.5%$542/sqft |
Source: | ||
| 10/3/2024 | Listing removed | $3,560$2/sqft |
Source: Zillow Rentals Report a problem | ||
| 9/19/2024 | Price change | $3,560-7.8%$2/sqft |
Source: Zillow Rentals Report a problem | ||
Public tax history
| Year | Property taxes | Tax assessment |
|---|---|---|
| 2024 | $6,905 +7.5% | $821,000 +7.9% |
| 2023 | $6,425 -9.4% | $761,000 -17.3% |
| 2022 | $7,088 +4.8% | $920,600 +29.7% |
Find assessor info on the county website
Neighborhood: 98021
Nearby schools
GreatSchools rating
- 5/10Maywood Hills Elementary SchoolGrades: PK-5Distance: 1.4 mi
- 7/10Canyon Park Jr High SchoolGrades: 6-8Distance: 0.5 mi
- 9/10Bothell High SchoolGrades: 9-12Distance: 2.2 mi
Schools provided by the listing agent
- Elementary: Maywood Hills Elem
- Middle: Canyon Park Middle School
- High: Bothell Hs
Source: NWMLS. This data may not be complete. We recommend contacting the local school district to confirm school assignments for this home.

Get pre-qualified for a loan
At Zillow Home Loans, we can pre-qualify you in as little as 5 minutes with no impact to your credit score.An equal housing lender. NMLS #10287.
Sell for more on Zillow
Get a free Zillow Showcase℠ listing and you could sell for .
$895,600
2% more+ $17,912
With Zillow Showcase(estimated)
$913,512


