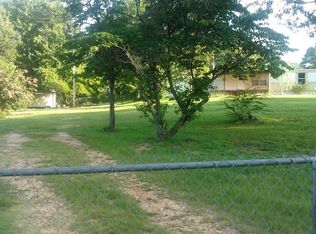Like new home. Master has extra sitting area, great for office space, large living room, front and rear covered porches. large shop. 30 amp plug for a RV ect. new roof 2015, AC 2013, water heater 2015. Don't miss out on the wonderful like new home! SEE AGENT REMARKS
This property is off market, which means it's not currently listed for sale or rent on Zillow. This may be different from what's available on other websites or public sources.
