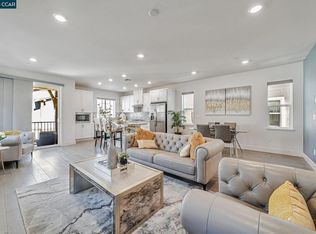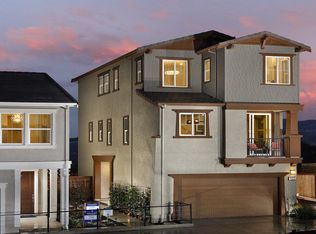Sold for $1,430,000
$1,430,000
2311 Avila Ct, San Ramon, CA 94583
4beds
1,958sqft
Residential, Single Family Residence
Built in 2019
2,613.6 Square Feet Lot
$1,417,300 Zestimate®
$730/sqft
$4,581 Estimated rent
Home value
$1,417,300
$1.28M - $1.57M
$4,581/mo
Zestimate® history
Loading...
Owner options
Explore your selling options
What's special
Modern Luxury Home with Easy City Commute – Located in The PRESERVE Discover this beautifully upgraded 4-bedroom, 2.5-uniquely situated on a quiet court for added privacy and charm. Designed for the modern lifestyle, the open-concept layout is filled with natural light and thoughtful touches throughout. Enjoy over $30,000 in premium upgrades, including smart home technology, a solar energy system, and an EV charging station. The gourmet kitchen features quartz countertops, stainless steel appliances, and custom millwork. Step into your cozy, custom-designed backyard—perfect for relaxing evenings or entertaining guests. Commuter-friendly location with quick access to major freeways making travel to San Francisco, Oakland, and Silicon Valley a breeze. The PRESERVE community offers resort-style amenities, including a large swimming pool, bocce ball courts, and a 12.7-acre park with scenic hiking and biking trails. All just minutes from top-rated schools, shopping, dining, and entertainment. A rare opportunity to enjoy luxury, comfort, and convenience—all in one home.
Zillow last checked: 8 hours ago
Listing updated: November 10, 2025 at 11:30am
Listed by:
Jeanie Hess DRE #00873923 925-984-5254,
Compass,
Madissen Hess DRE #02081275 925-818-0646,
Compass
Bought with:
Numair Ali, DRE #02113483
Re/max Accord
Source: CCAR,MLS#: 41104948
Facts & features
Interior
Bedrooms & bathrooms
- Bedrooms: 4
- Bathrooms: 3
- Full bathrooms: 2
- Partial bathrooms: 1
Kitchen
- Features: Counter - Solid Surface, Dishwasher, Eat-in Kitchen, Gas Range/Cooktop, Kitchen Island
Heating
- Zoned
Cooling
- Central Air
Appliances
- Included: Dishwasher, Gas Range, Tankless Water Heater
- Laundry: Laundry Room
Features
- Counter - Solid Surface
- Flooring: Hardwood, Carpet
- Windows: Window Coverings
- Has fireplace: No
- Fireplace features: None
Interior area
- Total structure area: 1,958
- Total interior livable area: 1,958 sqft
Property
Parking
- Total spaces: 2
- Parking features: Attached, Electric Vehicle Charging Station(s), Garage Door Opener
- Attached garage spaces: 2
Features
- Levels: Two
- Stories: 2
- Pool features: See Remarks, Community
- Fencing: Fenced
Lot
- Size: 2,613 sqft
- Features: Back Yard, Landscaped, Sprinklers In Rear
Details
- Parcel number: 2088400680
- Special conditions: Standard
Construction
Type & style
- Home type: SingleFamily
- Architectural style: Contemporary
- Property subtype: Residential, Single Family Residence
Materials
- Stucco
- Roof: Tile
Condition
- Existing
- New construction: No
- Year built: 2019
Details
- Builder name: Lennar
Utilities & green energy
- Electric: Photovoltaics Third-Party Owned
- Sewer: Public Sewer
- Water: Public
Green energy
- Energy generation: Solar
Community & neighborhood
Location
- Region: San Ramon
- Subdivision: The Preserve
HOA & financial
HOA
- Has HOA: Yes
- HOA fee: $250 monthly
- Amenities included: Clubhouse, Pool, Spa/Hot Tub, Trail(s)
- Services included: Common Area Maint, Management Fee, Reserve Fund
- Association name: THE PRESERVE HOA
- Association phone: 925-460-8890
Price history
| Date | Event | Price |
|---|---|---|
| 9/9/2025 | Sold | $1,430,000-4.5%$730/sqft |
Source: | ||
| 7/31/2025 | Pending sale | $1,498,000$765/sqft |
Source: | ||
| 7/16/2025 | Listed for sale | $1,498,000-3.7%$765/sqft |
Source: | ||
| 6/27/2025 | Listing removed | $1,554,997$794/sqft |
Source: | ||
| 6/19/2025 | Price change | $1,554,997-1.3%$794/sqft |
Source: | ||
Public tax history
| Year | Property taxes | Tax assessment |
|---|---|---|
| 2025 | $16,278 +1.8% | $1,181,905 +2% |
| 2024 | $15,983 +4.2% | $1,158,732 +2% |
| 2023 | $15,339 -0.6% | $1,136,012 +2% |
Find assessor info on the county website
Neighborhood: 94583
Nearby schools
GreatSchools rating
- 7/10Twin Creeks Elementary SchoolGrades: K-5Distance: 1 mi
- 8/10Iron Horse Middle SchoolGrades: 6-8Distance: 2.1 mi
- 9/10California High SchoolGrades: 9-12Distance: 3.5 mi
Get a cash offer in 3 minutes
Find out how much your home could sell for in as little as 3 minutes with a no-obligation cash offer.
Estimated market value$1,417,300
Get a cash offer in 3 minutes
Find out how much your home could sell for in as little as 3 minutes with a no-obligation cash offer.
Estimated market value
$1,417,300

