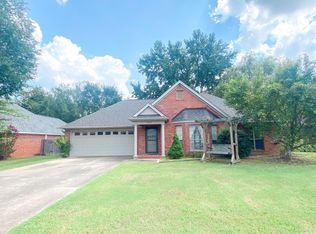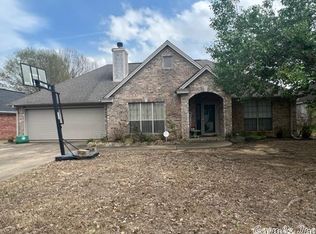Closed
$272,000
2311 Cattail Rd, Searcy, AR 72143
4beds
2,230sqft
Single Family Residence
Built in 1998
9,147.6 Square Feet Lot
$322,800 Zestimate®
$122/sqft
$1,807 Estimated rent
Home value
$322,800
$307,000 - $339,000
$1,807/mo
Zestimate® history
Loading...
Owner options
Explore your selling options
What's special
Beautiful Well Maintained Brick Home! MOVE IN READY! This 4 Bedroom 2 Bath House (3 Bedrooms downstairs), is Conveniently located close to all Searcy has to offer. A Lovely Covered Patio from the Dining area is great for entertaining guest. Quartz counter tops in the Kitchen definitely makes a statement. Relax around the Cozy Fireplace. Come and see this beautiful home and you'll see for yourself it sits within one of the best neighborhoods in Searcy. Please Call for a Showing Today! See Agent Remarks
Zillow last checked: 8 hours ago
Listing updated: February 13, 2024 at 12:14pm
Listed by:
Sondra L Smart,
RE/MAX Advantage
Bought with:
Joshua Schmidt, AR
Eagle Rock Realty & Property Management
Source: CARMLS,MLS#: 23040947
Facts & features
Interior
Bedrooms & bathrooms
- Bedrooms: 4
- Bathrooms: 2
- Full bathrooms: 2
Dining room
- Features: Eat-in Kitchen, Kitchen/Dining Combo
Heating
- Natural Gas
Cooling
- Electric
Appliances
- Included: Free-Standing Range, Microwave, Electric Range, Dishwasher, Disposal, Refrigerator, Washer, Dryer, Gas Water Heater
- Laundry: Washer Hookup, Electric Dryer Hookup, Laundry Room
Features
- Ceiling Fan(s), Sheet Rock, Sheet Rock Ceiling, Tray Ceiling(s), Vaulted Ceiling(s), Primary Bedroom/Main Lv, Guest Bedroom/Main Lv, 3 Bedrooms Same Level
- Flooring: Carpet, Laminate
- Basement: None
- Has fireplace: Yes
- Fireplace features: Gas Logs Present
Interior area
- Total structure area: 2,230
- Total interior livable area: 2,230 sqft
Property
Parking
- Total spaces: 2
- Parking features: Garage, Two Car
- Has garage: Yes
Features
- Levels: Two
- Stories: 2
- Patio & porch: Patio
- Fencing: Full
Lot
- Size: 9,147 sqft
- Features: Level, Subdivided
Details
- Parcel number: 01600551777
Construction
Type & style
- Home type: SingleFamily
- Architectural style: Traditional
- Property subtype: Single Family Residence
Materials
- Brick, Composition
- Foundation: Slab
- Roof: Composition
Condition
- New construction: No
- Year built: 1998
Utilities & green energy
- Electric: Elec-Municipal (+Entergy)
- Gas: Gas-Natural
- Sewer: Public Sewer
- Water: Public
- Utilities for property: Natural Gas Connected
Community & neighborhood
Security
- Security features: Smoke Detector(s)
Location
- Region: Searcy
- Subdivision: BELVEDERE
HOA & financial
HOA
- Has HOA: No
Other
Other facts
- Listing terms: Conventional,Cash
- Road surface type: Paved
Price history
| Date | Event | Price |
|---|---|---|
| 12/6/2025 | Listing removed | $332,900$149/sqft |
Source: | ||
| 8/6/2025 | Listed for sale | $332,900+22.4%$149/sqft |
Source: | ||
| 2/13/2024 | Sold | $272,000$122/sqft |
Source: | ||
| 1/3/2024 | Contingent | $272,000$122/sqft |
Source: | ||
| 12/27/2023 | Listed for sale | $272,000+60%$122/sqft |
Source: | ||
Public tax history
| Year | Property taxes | Tax assessment |
|---|---|---|
| 2024 | $783 -8.7% | $31,610 |
| 2023 | $858 -5.5% | $31,610 |
| 2022 | $908 | $31,610 |
Find assessor info on the county website
Neighborhood: 72143
Nearby schools
GreatSchools rating
- 8/10Westside Elementary SchoolGrades: K-3Distance: 0.3 mi
- 6/10Ahlf Junior High SchoolGrades: 7-8Distance: 1.7 mi
- 7/10Searcy High SchoolGrades: 9-12Distance: 0.8 mi
Schools provided by the listing agent
- Elementary: Searcy
- Middle: Middle: Sw (searcy), Junior High: Searcy
- High: Searcy
Source: CARMLS. This data may not be complete. We recommend contacting the local school district to confirm school assignments for this home.
Get pre-qualified for a loan
At Zillow Home Loans, we can pre-qualify you in as little as 5 minutes with no impact to your credit score.An equal housing lender. NMLS #10287.
Sell for more on Zillow
Get a Zillow Showcase℠ listing at no additional cost and you could sell for .
$322,800
2% more+$6,456
With Zillow Showcase(estimated)$329,256

